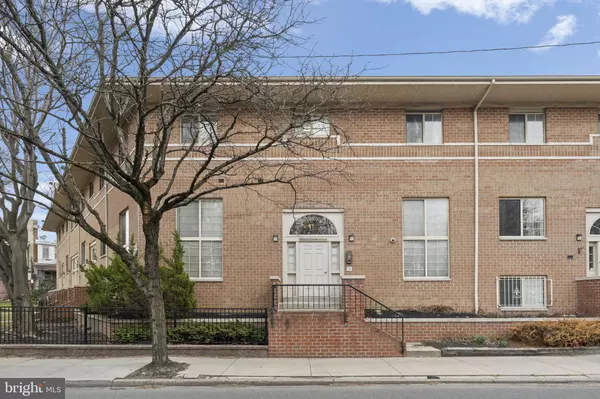For more information regarding the value of a property, please contact us for a free consultation.
2751 PENNSYLVANIA AVE #B210 Philadelphia, PA 19130
Want to know what your home might be worth? Contact us for a FREE valuation!

Our team is ready to help you sell your home for the highest possible price ASAP
Key Details
Sold Price $285,000
Property Type Condo
Sub Type Condo/Co-op
Listing Status Sold
Purchase Type For Sale
Square Footage 767 sqft
Price per Sqft $371
Subdivision Fairmount
MLS Listing ID PAPH2212856
Sold Date 05/19/23
Style Contemporary,Unit/Flat
Bedrooms 1
Full Baths 1
Condo Fees $253/mo
HOA Y/N N
Abv Grd Liv Area 767
Originating Board BRIGHT
Year Built 1988
Annual Tax Amount $3,366
Tax Year 2023
Lot Dimensions 0.00 x 0.00
Property Description
Welcome to this spacious and bright One Bedroom, One Bathroom Condominium Residence with GARAGE PARKING and low condo fees at Greenshire on The Park in the popular Fairmount neighborhood. Updated throughout this end unit includes an Entry with a double-size coat closet. The Great Room lets you choose your living and dining spaces. The New Kitchen features wood cabinets, granite countertops, stainless steel appliances, and a Pantry Closet. Updated ceramic tile Bathroom. The tranquil Bedroom has a large walk-in closet. No carpeting - all wood floors throughout. New Washer and Dryer inside the unit. New hot water heater. Secure indoor access from the garage into the building. Convenient to Penn, HUP, CHOP, Drexel, Center City, and University City. Walk to world-class museums on the Ben Franklin Parkway, the Schuylkill River Trail, Boathouse Row, cafes, and restaurants. Close by are the new Whole Foods Market, Trader Joe's, 30th Street train station, and PHL airport. Available for a quick settlement. An owner-occupant is eligible for the Homestead Act real estate tax reduction.
Location
State PA
County Philadelphia
Area 19130 (19130)
Zoning SPPOA
Rooms
Main Level Bedrooms 1
Interior
Interior Features Combination Dining/Living, Pantry, Tub Shower, Upgraded Countertops, Floor Plan - Open, Crown Moldings
Hot Water Electric
Heating Heat Pump - Electric BackUp
Cooling Central A/C
Flooring Wood
Equipment Built-In Microwave, Built-In Range, Dishwasher, Disposal, Dryer - Electric, Oven - Self Cleaning, Oven/Range - Electric, Refrigerator, Stainless Steel Appliances, Washer/Dryer Stacked, Water Heater, Washer
Furnishings No
Fireplace N
Appliance Built-In Microwave, Built-In Range, Dishwasher, Disposal, Dryer - Electric, Oven - Self Cleaning, Oven/Range - Electric, Refrigerator, Stainless Steel Appliances, Washer/Dryer Stacked, Water Heater, Washer
Heat Source Electric
Laundry Dryer In Unit, Washer In Unit
Exterior
Parking Features Garage Door Opener, Inside Access
Garage Spaces 1.0
Utilities Available Cable TV Available, Electric Available, Phone Available
Amenities Available Reserved/Assigned Parking
Water Access N
Accessibility Grab Bars Mod
Attached Garage 1
Total Parking Spaces 1
Garage Y
Building
Story 1
Unit Features Garden 1 - 4 Floors
Sewer Public Sewer
Water Public
Architectural Style Contemporary, Unit/Flat
Level or Stories 1
Additional Building Above Grade, Below Grade
New Construction N
Schools
School District The School District Of Philadelphia
Others
Pets Allowed Y
HOA Fee Include Common Area Maintenance,Ext Bldg Maint,Insurance,Management,Snow Removal,Water,Sewer
Senior Community No
Tax ID 888151744
Ownership Condominium
Security Features Smoke Detector,Carbon Monoxide Detector(s)
Acceptable Financing Conventional, Cash
Horse Property N
Listing Terms Conventional, Cash
Financing Conventional,Cash
Special Listing Condition Standard
Pets Allowed Case by Case Basis, Pet Addendum/Deposit
Read Less

Bought with Bingxin Lin • RE/MAX One Realty



