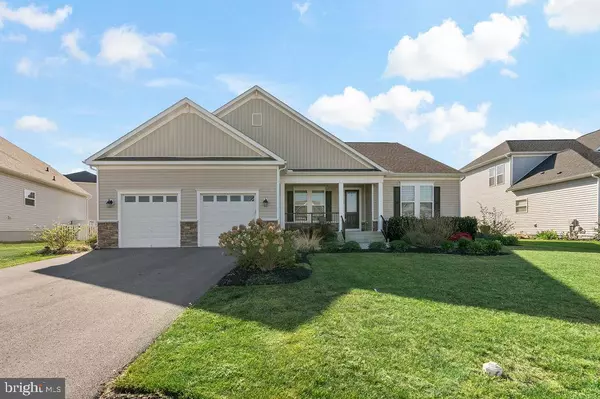For more information regarding the value of a property, please contact us for a free consultation.
155 OKANAGAN DR Charles Town, WV 25414
Want to know what your home might be worth? Contact us for a FREE valuation!

Our team is ready to help you sell your home for the highest possible price ASAP
Key Details
Sold Price $500,000
Property Type Single Family Home
Sub Type Detached
Listing Status Sold
Purchase Type For Sale
Square Footage 2,822 sqft
Price per Sqft $177
Subdivision Norborne Glebe
MLS Listing ID WVJF2007572
Sold Date 05/19/23
Style Ranch/Rambler
Bedrooms 3
Full Baths 2
HOA Fees $40/mo
HOA Y/N Y
Abv Grd Liv Area 2,822
Originating Board BRIGHT
Year Built 2017
Annual Tax Amount $1,676
Tax Year 2022
Lot Size 0.281 Acres
Acres 0.28
Property Description
Welcome to 155 Okanagan Drive! This one-owner home reflects pride in ownership! Built in 2017, this 2800 square foot 3 bedroom, 2 bath, with separate office rancher shows like a new home. You'll immediately be impressed with it's condition, vast size, and stately upgrades. The owner added a GORGEOUS 12x16 Trex Screened-in rear porch with skylights and ceiling fan, adjoined with open decking and steps down to the fully vinyl fenced backyard. The layout is a beautiful open concept connecting the kitchen, living, dining area with hardwood flooring. The kitchen features oversized cabinets, granite countertops, eat-in island bar seating for four, disposal, pendant lighting, above and under cabinet lighting on dimmer, stainless appliances including double wall ovens, built in range, built in microwave, dishwasher, and French door refrigerator. The living room features a stone wall propane fireplace with mantel. TV and wall mount conveys! The owner's suite features a tray ceiling, walk in closet with ample shelving, and huge bathroom with tiled flooring, double bowl sinks, granite countertop, soaking tub, and separate tiled shower. The second bathroom consists of tiled shower/tub combo, double bowl sinks, granite tops, and tiled floor. Windows throughout the home are equipped with light-filtering dual shades. Tucked away, yet easily accessible, located between the garage and kitchen is the large laundry room consists of a coat closet, large triple sliding door shelved pantry, and cabinets above the conveying washer and dryer. The unfinished roughed-in basement is nearly the same footprint as first level, to finish the home at over 5500 sq feet.The two car garage has two openers and a keypad entrance from outside. There is a wheelchair ramp to enter the home, which can be removed if you wish. Schedule your showing today!
Property is ESTATE sale, sold AS-IS.
Location
State WV
County Jefferson
Zoning 101
Rooms
Other Rooms Living Room, Kitchen, Laundry, Office
Basement Full, Outside Entrance, Unfinished, Interior Access
Main Level Bedrooms 3
Interior
Interior Features Ceiling Fan(s), Combination Kitchen/Living, Combination Kitchen/Dining, Combination Dining/Living, Entry Level Bedroom, Floor Plan - Open, Pantry, Recessed Lighting, Soaking Tub, Store/Office, Upgraded Countertops, Walk-in Closet(s), Window Treatments, Wood Floors, Other
Hot Water Electric
Heating Heat Pump(s)
Cooling Central A/C
Flooring Ceramic Tile, Hardwood, Carpet
Fireplaces Number 1
Fireplaces Type Gas/Propane, Insert, Mantel(s), Stone
Equipment Built-In Microwave, Built-In Range, Dishwasher, Dryer, Disposal, Oven - Double, Oven - Wall, Refrigerator, Stainless Steel Appliances, Washer
Fireplace Y
Appliance Built-In Microwave, Built-In Range, Dishwasher, Dryer, Disposal, Oven - Double, Oven - Wall, Refrigerator, Stainless Steel Appliances, Washer
Heat Source Electric
Laundry Has Laundry, Main Floor
Exterior
Exterior Feature Deck(s), Porch(es), Screened
Parking Features Garage Door Opener, Garage - Front Entry, Inside Access, Oversized
Garage Spaces 2.0
Fence Rear, Vinyl
Utilities Available Cable TV Available, Electric Available, Phone Available, Propane, Water Available, Sewer Available
Water Access N
Roof Type Shingle
Street Surface Paved
Accessibility 2+ Access Exits, Ramp - Main Level
Porch Deck(s), Porch(es), Screened
Attached Garage 2
Total Parking Spaces 2
Garage Y
Building
Story 2
Foundation Permanent, Passive Radon Mitigation
Sewer Public Sewer
Water Public
Architectural Style Ranch/Rambler
Level or Stories 2
Additional Building Above Grade, Below Grade
Structure Type 9'+ Ceilings,Dry Wall,Tray Ceilings
New Construction N
Schools
School District Jefferson County Schools
Others
HOA Fee Include Common Area Maintenance,Management,Road Maintenance,Snow Removal
Senior Community No
Tax ID 03 12B019200000000
Ownership Fee Simple
SqFt Source Assessor
Special Listing Condition Standard
Read Less

Bought with Elizabeth Catherine Seitz • Dandridge Realty Group, LLC
GET MORE INFORMATION




