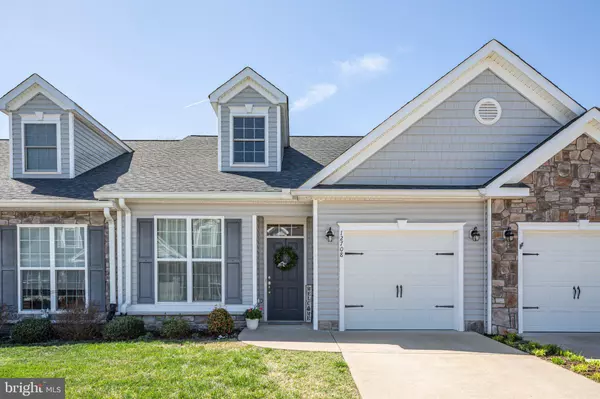For more information regarding the value of a property, please contact us for a free consultation.
12708 RIVER CROSSING WAY Fredericksburg, VA 22407
Want to know what your home might be worth? Contact us for a FREE valuation!

Our team is ready to help you sell your home for the highest possible price ASAP
Key Details
Sold Price $358,000
Property Type Townhouse
Sub Type Interior Row/Townhouse
Listing Status Sold
Purchase Type For Sale
Square Footage 1,560 sqft
Price per Sqft $229
Subdivision River Crossing Villas
MLS Listing ID VASP2016770
Sold Date 05/16/23
Style Villa
Bedrooms 2
Full Baths 3
HOA Fees $97/mo
HOA Y/N Y
Abv Grd Liv Area 1,560
Originating Board BRIGHT
Year Built 2017
Annual Tax Amount $2,087
Tax Year 2022
Lot Size 2,366 Sqft
Acres 0.05
Property Description
A true gem! Located in the active adult community of River Crossing Villas, this 2 Bed/3 Bath Villa Townhome is a MUST SEE! Built in 2017, the open floor plan includes stunning engineered wood floors, main level primary bedroom en-suite, a 2-story ceiling living room, a private office with glass French doors, full basement, 2nd floor with a loft and/or so much more! The main level features the office, kitchen, dining area, living room, primary bedroom en-suite, 2nd full bathroom and laundry area. The functional and stylish kitchen offers granite countertops, stainless appliances, a breakfast bar and elegant soft white cabinetry! The kitchen opens to the dining area and living room. The living room is comfortable and inviting with its’ 2-story ceiling and direct access to the backyard! The primary bedroom en-suite features a private bathroom, tray ceiling and walk-in closet! The primary bathroom was designed with style and comfort in mind with its’ extended double vanity and tiled walk-in shower! The 2nd level showcases an open loft that can be used as a crafts area, sitting room, 2nd office and more! You will also find another bedroom and 3rd full bathroom on the second level! All bathrooms have upgraded vanities with granite countertops! Need storage? Look no further…the huge unfinished basement offers you tons of storage and endless possibilities! But wait, there’s more…the low maintenance backyard features a lovely patio for you to enjoy! BONUS: Easy entry to home with zero threshold entry through the front door and/or garage. Conveniently located near shopping (Central Park, Spotsylvania Town Center, Wegmans, etc.) & restaurants, close to VRE and easy access to I-95. UPDATED, UPGRADED AND MOVE IN READY!
Location
State VA
County Spotsylvania
Zoning P4*
Rooms
Other Rooms Living Room, Dining Room, Primary Bedroom, Bedroom 2, Kitchen, Basement, Foyer, Laundry, Loft, Office, Bathroom 2, Bathroom 3, Primary Bathroom
Basement Full, Interior Access, Rough Bath Plumb, Unfinished
Main Level Bedrooms 1
Interior
Interior Features Carpet, Ceiling Fan(s), Combination Dining/Living, Dining Area, Entry Level Bedroom, Floor Plan - Open, Recessed Lighting, Upgraded Countertops, Walk-in Closet(s), Wood Floors
Hot Water Natural Gas
Heating Forced Air
Cooling Central A/C
Flooring Engineered Wood, Carpet
Equipment Built-In Microwave, Dishwasher, Disposal, Oven/Range - Gas, Refrigerator, Stainless Steel Appliances, Dryer, Washer
Fireplace N
Appliance Built-In Microwave, Dishwasher, Disposal, Oven/Range - Gas, Refrigerator, Stainless Steel Appliances, Dryer, Washer
Heat Source Natural Gas
Laundry Has Laundry, Dryer In Unit, Washer In Unit, Main Floor
Exterior
Parking Features Garage - Front Entry, Garage Door Opener
Garage Spaces 2.0
Amenities Available Common Grounds
Water Access N
Accessibility Level Entry - Main
Attached Garage 1
Total Parking Spaces 2
Garage Y
Building
Story 3
Foundation Slab
Sewer Public Sewer
Water Public
Architectural Style Villa
Level or Stories 3
Additional Building Above Grade, Below Grade
New Construction N
Schools
School District Spotsylvania County Public Schools
Others
HOA Fee Include Common Area Maintenance,Lawn Maintenance,Management,Trash,Snow Removal
Senior Community Yes
Age Restriction 55
Tax ID 13-14-18-
Ownership Fee Simple
SqFt Source Assessor
Security Features Smoke Detector
Acceptable Financing Cash, Conventional, FHA, VA
Listing Terms Cash, Conventional, FHA, VA
Financing Cash,Conventional,FHA,VA
Special Listing Condition Standard
Read Less

Bought with Coy E Whitman Jr. • Samson Properties
GET MORE INFORMATION




