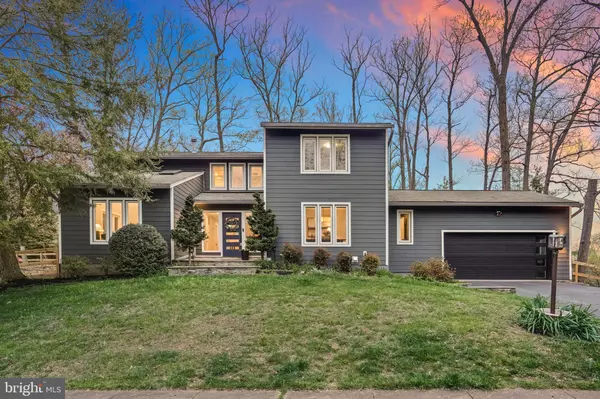For more information regarding the value of a property, please contact us for a free consultation.
1650 MONTMORENCY DR Vienna, VA 22182
Want to know what your home might be worth? Contact us for a FREE valuation!

Our team is ready to help you sell your home for the highest possible price ASAP
Key Details
Sold Price $1,450,000
Property Type Single Family Home
Sub Type Detached
Listing Status Sold
Purchase Type For Sale
Square Footage 3,747 sqft
Price per Sqft $386
Subdivision Bluffs Of Wolf Trap
MLS Listing ID VAFX2120702
Sold Date 05/16/23
Style Contemporary
Bedrooms 4
Full Baths 3
Half Baths 1
HOA Fees $6/ann
HOA Y/N Y
Abv Grd Liv Area 2,837
Originating Board BRIGHT
Year Built 1981
Annual Tax Amount $14,270
Tax Year 2023
Lot Size 0.351 Acres
Acres 0.35
Property Description
This magnificent contemporary residence has undergone an impressive $300k renovation, transforming it into a stunning and spacious home. The property is situated on a private .35-acre corner lot in the desirable Bluffs of Wolf Trap, on a tranquil cul-de-sac. With 3,747 square feet of living space spread over three levels, this sun-filled abode features four bedrooms, 3.5 bathrooms, a two-car garage, and exceptional attention to detail throughout. The main level showcases an open floor plan with an incredible flow, perfect for entertaining guests. Foyer leads to formal living and dining rooms, and a well-appointed chef's kitchen complete with quartzite countertops, an island, and a breakfast area. The inviting family room, featuring vaulted ceilings and a cozy wood fireplace, offers easy access to the deck. The main level owner's suite is a private retreat, boasting a custom walk-in closet, private access to a secluded deck pre-wired for a hot tub, and a spa-like bathroom with Carrara marble and a glass-enclosed rain shower. Upstairs, three additional bedrooms and an updated full bath await. The finished lower level is perfect for entertaining and relaxation, with a spacious recreation room, exercise room, possible fifth bedroom, full bath, and ample storage. Outdoor living is easy, with a spacious deck, lower patio, and plenty of room for play in the backyard. The whole house renovation included numerous thoughtful improvements such as new Hardiplank siding, Brazilian Pecan hardwood floors, new HVAC, water heaters, renovated baths with Carrara marble, a new kitchen, new dishwasher, new washing machine, and fully fenced-in backyard. The location is superb, with easy access to Wolf Trap, Tyson's Corner, Vienna, Reston, Dulles & Reagan airports, trails, restaurants, shopping, and commuter routes. The Wolf Trap/Kilmer/Marshall pyramid is highly acclaimed, making this an exceptional opportunity not to be missed.
Location
State VA
County Fairfax
Zoning 121
Direction South
Rooms
Basement Full, Fully Finished, Heated, Windows
Main Level Bedrooms 1
Interior
Interior Features Attic, Breakfast Area, Family Room Off Kitchen, Kitchen - Island, Kitchen - Table Space, Dining Area, Kitchen - Eat-In, Built-Ins, Window Treatments, Chair Railings, Primary Bath(s), Wood Floors, Recessed Lighting, Floor Plan - Open, Ceiling Fan(s)
Hot Water Natural Gas
Heating Forced Air, Zoned
Cooling Central A/C, Zoned
Flooring Carpet, Hardwood
Fireplaces Number 1
Fireplaces Type Mantel(s), Wood
Equipment Dryer, Washer, Dishwasher, Disposal, Refrigerator, Icemaker, Stove, Oven - Wall
Fireplace Y
Window Features Skylights,Double Pane,Atrium,Transom
Appliance Dryer, Washer, Dishwasher, Disposal, Refrigerator, Icemaker, Stove, Oven - Wall
Heat Source Natural Gas
Laundry Main Floor
Exterior
Exterior Feature Deck(s), Patio(s)
Parking Features Garage - Front Entry
Garage Spaces 2.0
Fence Fully
Utilities Available Cable TV Available
Water Access N
Roof Type Composite
Accessibility None
Porch Deck(s), Patio(s)
Road Frontage City/County
Attached Garage 2
Total Parking Spaces 2
Garage Y
Building
Lot Description Backs to Trees, Corner, Cul-de-sac, Landscaping, Trees/Wooded
Story 3
Foundation Permanent
Sewer Public Sewer
Water Public
Architectural Style Contemporary
Level or Stories 3
Additional Building Above Grade, Below Grade
Structure Type Dry Wall,High,Vaulted Ceilings
New Construction N
Schools
Elementary Schools Wolftrap
Middle Schools Kilmer
High Schools Marshall
School District Fairfax County Public Schools
Others
Senior Community No
Tax ID 0284 26 0008
Ownership Fee Simple
SqFt Source Assessor
Special Listing Condition Standard
Read Less

Bought with Alexis C Norton • Coldwell Banker Realty



