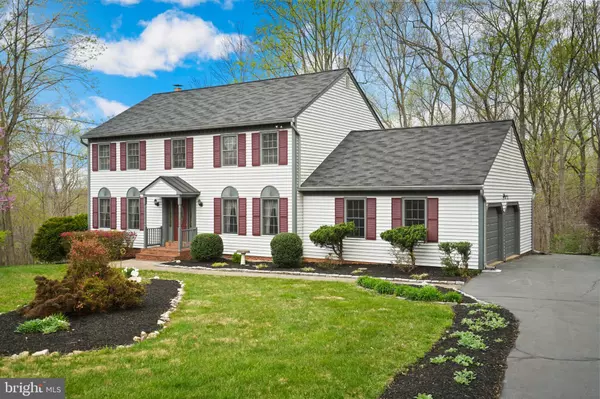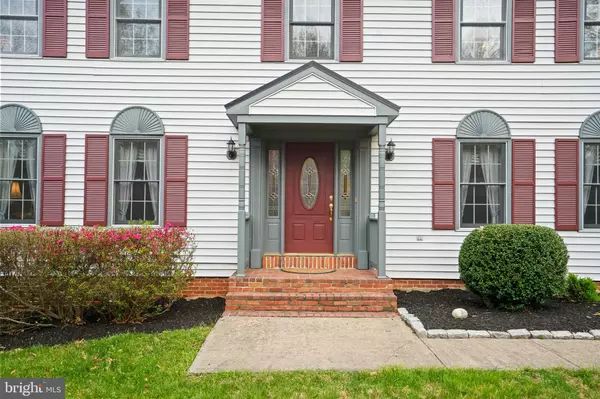For more information regarding the value of a property, please contact us for a free consultation.
5012 OBSERVER LN Woodbridge, VA 22192
Want to know what your home might be worth? Contact us for a FREE valuation!

Our team is ready to help you sell your home for the highest possible price ASAP
Key Details
Sold Price $700,000
Property Type Single Family Home
Sub Type Detached
Listing Status Sold
Purchase Type For Sale
Square Footage 2,733 sqft
Price per Sqft $256
Subdivision Cannon Bluff
MLS Listing ID VAPW2048076
Sold Date 05/15/23
Style Colonial
Bedrooms 4
Full Baths 2
Half Baths 1
HOA Fees $6/ann
HOA Y/N Y
Abv Grd Liv Area 2,733
Originating Board BRIGHT
Year Built 1986
Annual Tax Amount $7,064
Tax Year 2023
Lot Size 1.063 Acres
Acres 1.06
Property Description
Nestled on a quiet street in an engaging neighborhood, this lovely estate home on over 1 acre welcomes you with a serene front yard with mature landscaping and fresh mulch, long driveway and a side load 2 car garage. Newly refurbished HVAC for worry-less living. The sun-filled and spacious interior features over 2700 square feet of living space on 2 levels, hardwood oak floors, space saving pocket doors and plenty of windows to let the natural light cascade in. The eat-in kitchen boasts plenty of cabinet and countertop space, island, stainless steel appliances and flows effortlessly to a well-appointed dining room to one side and an expansive living/entertaining room with a cozy fireplace ready for game night or a cozy night in to the other. The large primary bedroom is the perfect retreat with a nicely appointed ensuite bathroom and dual closets. Three additional generous bedrooms and a shared bathroom complete the upper level. Expansive basement offers limitless options for additional living space or storage. Enjoy countless evenings letting your stresses fade away from the wonderful screened in deck while watching nature pass by. All of this overlooking a serene wooded area. Less than a mile to a private (HOA only) 12-acre park with boat launch, trails and creek. Close proximity to groceries, restaurants, entertainment and major commuting routes. Don't Miss Out!
Location
State VA
County Prince William
Zoning A1
Rooms
Basement Unfinished, Walkout Level
Interior
Interior Features Ceiling Fan(s), Air Filter System, Window Treatments, Primary Bath(s), Kitchen - Eat-In, Floor Plan - Traditional, Kitchen - Island, Recessed Lighting, Pantry
Hot Water Electric
Heating Heat Pump(s)
Cooling Central A/C
Flooring Hardwood, Ceramic Tile, Carpet
Fireplaces Number 1
Fireplaces Type Screen, Wood
Equipment Built-In Microwave, Dishwasher, Disposal, Dryer, Washer, Refrigerator, Stove, Oven - Wall
Fireplace Y
Appliance Built-In Microwave, Dishwasher, Disposal, Dryer, Washer, Refrigerator, Stove, Oven - Wall
Heat Source Electric
Exterior
Exterior Feature Deck(s), Patio(s), Screened, Porch(es)
Parking Features Garage Door Opener
Garage Spaces 2.0
Water Access N
Accessibility None
Porch Deck(s), Patio(s), Screened, Porch(es)
Attached Garage 2
Total Parking Spaces 2
Garage Y
Building
Story 3
Foundation Other, Brick/Mortar
Sewer Septic = # of BR
Water Private, Well
Architectural Style Colonial
Level or Stories 3
Additional Building Above Grade, Below Grade
New Construction N
Schools
Elementary Schools Westridge
Middle Schools Benton
High Schools Osbourn Park
School District Prince William County Public Schools
Others
Senior Community No
Tax ID 8094-84-8691
Ownership Fee Simple
SqFt Source Assessor
Special Listing Condition Standard
Read Less

Bought with Adam Bauer Belasco • Keller Williams Capital Properties



