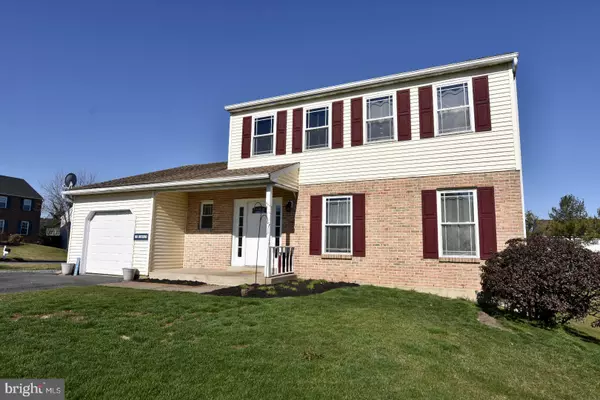For more information regarding the value of a property, please contact us for a free consultation.
2573 MALLARD LN Gilbertsville, PA 19525
Want to know what your home might be worth? Contact us for a FREE valuation!

Our team is ready to help you sell your home for the highest possible price ASAP
Key Details
Sold Price $407,000
Property Type Single Family Home
Sub Type Detached
Listing Status Sold
Purchase Type For Sale
Square Footage 2,411 sqft
Price per Sqft $168
Subdivision Hunters Run
MLS Listing ID PAMC2066964
Sold Date 05/15/23
Style Colonial
Bedrooms 3
Full Baths 2
Half Baths 1
HOA Y/N N
Abv Grd Liv Area 2,036
Originating Board BRIGHT
Year Built 1988
Annual Tax Amount $4,982
Tax Year 2022
Lot Size 0.289 Acres
Acres 0.29
Lot Dimensions 80.00 x 0.00
Property Description
This 3 bedroom, 2.5 bath, brick faced colonial home sits on a large .28 corner lot in the Boyertown school district. This home has many recent upgrades, such as new windows, 2-year-old HVAC, brand new hot water heater, new flooring throughout the first floor, as well as being freshly painted. The kitchen features granite countertops, recessed lighting, custom island and stainless appliances. This home has a very open layout on the first floor along with beautiful hardwood flooring in the entrance foyer. The basement is partially finished with room for entertainment or gym equipment as well as plenty of room for storage. There are sliding glass doors out of the family room that you can add your own deck or paver patio to suit your preference. The large yard could have many uses. This home is located close to major routes, shopping, and schools. There is a park, Hunters Run that you can walk to in the community.
Location
State PA
County Montgomery
Area New Hanover Twp (10647)
Zoning RESIDENTIAL
Direction East
Rooms
Other Rooms Living Room, Dining Room, Bedroom 2, Bedroom 3, Kitchen, Family Room, Bedroom 1, Laundry
Basement Partially Finished
Interior
Interior Features Carpet, Crown Moldings, Floor Plan - Traditional, Kitchen - Island
Hot Water Natural Gas
Heating Forced Air
Cooling Central A/C
Flooring Carpet, Hardwood, Laminated
Equipment Built-In Microwave, Oven - Self Cleaning, Cooktop, Dishwasher
Furnishings No
Fireplace N
Window Features Energy Efficient,ENERGY STAR Qualified,Insulated
Appliance Built-In Microwave, Oven - Self Cleaning, Cooktop, Dishwasher
Heat Source Natural Gas
Laundry Main Floor
Exterior
Parking Features Garage - Front Entry
Garage Spaces 4.0
Utilities Available Cable TV
Water Access N
Roof Type Pitched,Shingle
Street Surface Black Top
Accessibility None
Road Frontage Boro/Township
Attached Garage 1
Total Parking Spaces 4
Garage Y
Building
Lot Description Corner, Front Yard, Rural, SideYard(s), Rear Yard
Story 2.5
Foundation Brick/Mortar
Sewer Public Sewer
Water Public
Architectural Style Colonial
Level or Stories 2.5
Additional Building Above Grade, Below Grade
New Construction N
Schools
Middle Schools Boyertown Area Jhs-East
High Schools Boyertown Area Senior
School District Boyertown Area
Others
Pets Allowed Y
Senior Community No
Tax ID 47-00-04940-008
Ownership Fee Simple
SqFt Source Assessor
Acceptable Financing Cash, Conventional, FHA, VA
Horse Property N
Listing Terms Cash, Conventional, FHA, VA
Financing Cash,Conventional,FHA,VA
Special Listing Condition Standard
Pets Allowed No Pet Restrictions
Read Less

Bought with Gregg J Rudinsky • BHHS Fox & Roach-Collegeville



