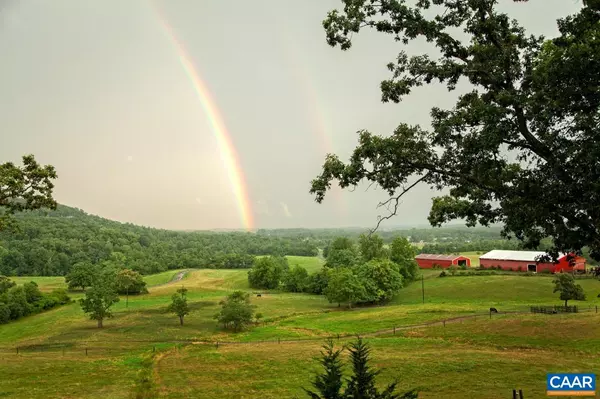For more information regarding the value of a property, please contact us for a free consultation.
504 FARMVIEW RD Stanardsville, VA 22973
Want to know what your home might be worth? Contact us for a FREE valuation!

Our team is ready to help you sell your home for the highest possible price ASAP
Key Details
Sold Price $370,000
Property Type Single Family Home
Sub Type Detached
Listing Status Sold
Purchase Type For Sale
Square Footage 2,788 sqft
Price per Sqft $132
Subdivision Farm Colony
MLS Listing ID 639940
Sold Date 05/15/23
Style Contemporary,Cottage,Other
Bedrooms 3
Full Baths 1
Half Baths 1
HOA Fees $83/qua
HOA Y/N Y
Abv Grd Liv Area 1,800
Originating Board CAAR
Year Built 1979
Annual Tax Amount $2,412
Tax Year 2021
Lot Size 1.540 Acres
Acres 1.54
Property Description
Just IMAGINE waking up to this view every morning and relaxing by this view every night. Cute, cute, cute, contemporary rustic cottage w/new wrap around deck for many days of outside living. Home boasts 3 bedrooms, 1 1/2 bath, basement with workshop, metal roof, solar hot water heater, soapstone fireplace, water softner, patio with firepit & chairs, artisian well, generator, garden shed, water fountain, kitchen island & chairs, large pantry, 100yr old + heart pine floors, updated bathroom, newer appliances. This is part a farming community. You can participate as much as you wish. Wildlife retreat, black angus beef at cost, fresh farm eggs available at cost, horse boarding & horse ring, community house for events/rental, ponds catch & release, community garden (pick as you please) orchard & walking. 30 minutes to Blue Ridge Parkway & Charlottesville, 2 hours from DC, minutes from local schools & shopping.,White Cabinets,Fireplace in Living Room
Location
State VA
County Greene
Zoning A-1
Rooms
Other Rooms Living Room, Primary Bedroom, Kitchen, Family Room, Primary Bathroom, Full Bath, Additional Bedroom
Basement Full, Heated, Interior Access, Outside Entrance, Partially Finished, Walkout Level, Windows
Main Level Bedrooms 3
Interior
Interior Features Stove - Wood, Breakfast Area, Kitchen - Eat-In, Kitchen - Island, Pantry, Recessed Lighting, Primary Bath(s)
Heating Baseboard
Cooling Wall Unit
Flooring Ceramic Tile, Hardwood
Equipment Water Conditioner - Owned, Dryer, Washer, Dishwasher, Oven/Range - Electric, Microwave, Refrigerator, Cooktop
Fireplace N
Appliance Water Conditioner - Owned, Dryer, Washer, Dishwasher, Oven/Range - Electric, Microwave, Refrigerator, Cooktop
Exterior
Utilities Available Electric Available
Amenities Available Club House, Tot Lots/Playground, Picnic Area, Horse Trails, Jog/Walk Path
View Mountain, Water
Roof Type Metal
Accessibility None
Garage N
Building
Lot Description Landscaping
Story 1.5
Foundation Concrete Perimeter
Sewer Septic Exists
Water Well
Architectural Style Contemporary, Cottage, Other
Level or Stories 1.5
Additional Building Above Grade, Below Grade
Structure Type Vaulted Ceilings,Cathedral Ceilings
New Construction N
Schools
Elementary Schools Nathanael Greene
High Schools William Monroe
School District Greene County Public Schools
Others
HOA Fee Include Road Maintenance
Ownership Other
Special Listing Condition Standard
Read Less

Bought with ROBERT HUGHES • NEST REALTY GROUP



