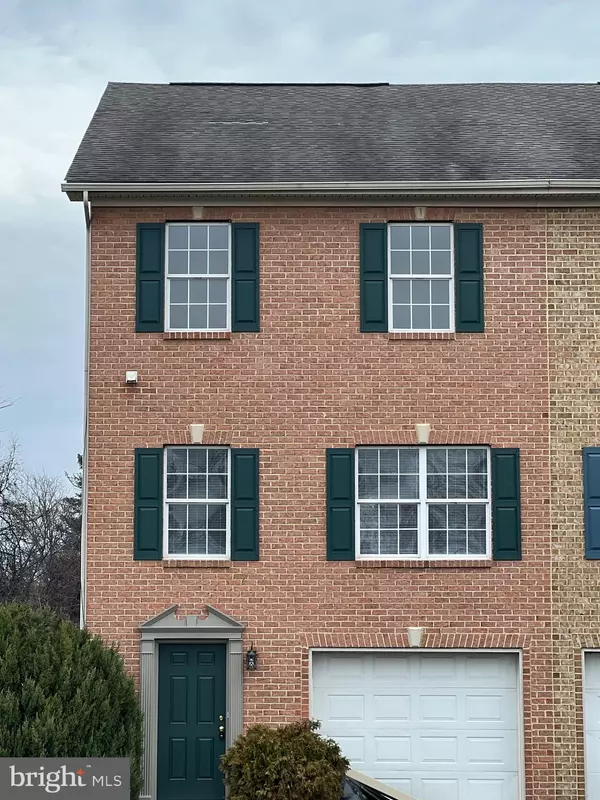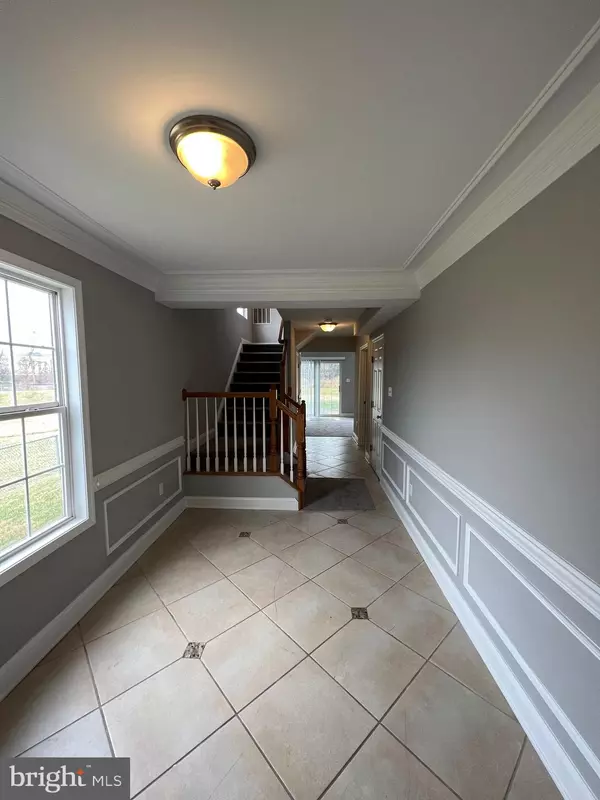For more information regarding the value of a property, please contact us for a free consultation.
17303 EVERGREEN DR Hagerstown, MD 21740
Want to know what your home might be worth? Contact us for a FREE valuation!

Our team is ready to help you sell your home for the highest possible price ASAP
Key Details
Sold Price $300,000
Property Type Single Family Home
Sub Type Twin/Semi-Detached
Listing Status Sold
Purchase Type For Sale
Square Footage 2,148 sqft
Price per Sqft $139
Subdivision Woodberry Commons
MLS Listing ID MDWA2012258
Sold Date 05/12/23
Style Traditional
Bedrooms 3
Full Baths 2
Half Baths 1
HOA Y/N N
Abv Grd Liv Area 2,148
Originating Board BRIGHT
Year Built 2007
Annual Tax Amount $1,713
Tax Year 2023
Lot Size 6,283 Sqft
Acres 0.14
Property Description
Spacious Brick front 1/2 Double. This beauty sits on a large lot with one side that will never be built on. Close to commuter routs and the Valley Mall. The inside has just been painted and all the carpet replaced. All the appliances are new Samsung Stainless Steel. Countertops are granite and the floors in the kitchen and dining room are hardwood. Main suite has a tray ceiling with a walk-in closet and full private bathroom. The family room on the first floor opens out to a large back yard. There is no HOA and NO City Taxes. See this one before it's gone.
Location
State MD
County Washington
Zoning RU
Direction East
Rooms
Other Rooms Living Room, Dining Room, Kitchen, Family Room, Basement
Interior
Hot Water Electric
Heating Heat Pump(s)
Cooling Central A/C
Flooring Ceramic Tile, Carpet, Hardwood
Heat Source Electric
Exterior
Parking Features Garage - Front Entry, Garage Door Opener
Garage Spaces 1.0
Water Access N
Accessibility None
Attached Garage 1
Total Parking Spaces 1
Garage Y
Building
Story 3
Foundation Slab
Sewer Public Sewer
Water Public
Architectural Style Traditional
Level or Stories 3
Additional Building Above Grade, Below Grade
New Construction N
Schools
School District Washington County Public Schools
Others
Senior Community No
Tax ID 2226042682
Ownership Fee Simple
SqFt Source Assessor
Special Listing Condition Standard
Read Less

Bought with Susie H Yoon • Taylor Properties



