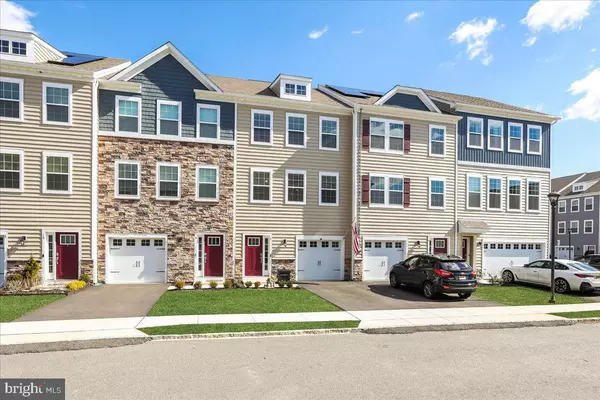For more information regarding the value of a property, please contact us for a free consultation.
6 VERONA LN Mount Laurel, NJ 08054
Want to know what your home might be worth? Contact us for a FREE valuation!

Our team is ready to help you sell your home for the highest possible price ASAP
Key Details
Sold Price $460,000
Property Type Townhouse
Sub Type Interior Row/Townhouse
Listing Status Sold
Purchase Type For Sale
Square Footage 2,254 sqft
Price per Sqft $204
Subdivision Signature Place
MLS Listing ID NJBL2041626
Sold Date 05/12/23
Style Craftsman,Traditional
Bedrooms 3
Full Baths 3
Half Baths 1
HOA Fees $136/mo
HOA Y/N Y
Abv Grd Liv Area 2,254
Originating Board BRIGHT
Year Built 2020
Annual Tax Amount $8,581
Tax Year 2022
Lot Size 1,542 Sqft
Acres 0.04
Lot Dimensions 0.00 x 0.00
Property Description
Welcome to your dream townhome, where luxury and comfort are elevated and come together seamlessly! This stunning 2-year-old townhome is BETTER than brand new, offering a modern and stylish design, as well as all the latest upgrades and finishes that you could ask for. Spread over three spacious floors, the home boasts three Bedrooms and three and a half Bathrooms, providing ample space for everyone! The top-of-the-line chef's kitchen is a true masterpiece, featuring gorgeous quartz countertops, 36" white cabinetry, stunning gray backsplash, two huge islands, a walk-in pantry, and stainless steel appliances. You'll love preparing your favorite meals in this stunning space, which also leads out to a beautiful deck via sliding doors. The connectedness of the space is truly awe-inspiring and clearly designed for entertaining with the open concept Kitchen, Dining and Living Rooms! A half Bathroom is also conveniently located off the Family Room on this level. Enjoy hosting dinner parties or simply relaxing in the comfort of your own space. The third floor is dedicated to comfort and privacy, with the Primary Bedroom featuring a large walk-in closet, recessed lighting, and a luxurious ensuite Bathroom with double sinks and large walk-in shower with glass sliding doors. You'll also find a convenient laundry room on this floor, making your everyday routine a breeze! The other two wonderful sized Bedrooms and a second full Bathroom are situated on the third level as well. The first (lowest) floor showcases a large Family room which could function easily as a playroom, office, home gym, or fourth bedroom - the options are endless. This level is finished off nicely with a full Bathroom, access to the garage, AND as an added bonus, your private fully-fenced space with a stamped concrete patio perfect for outdoor entertaining and relaxation. New window blinds have been installed throughout the home AND new light fixtures put into all the Bedrooms. This home includes a Smart Home System featuring Qolsys IQ Panel, Honeywell Z-Wave Thermostat, Amazon Echo Dot, Skybell, Eaton Z-Wave Switch and Kwikset Smart Door Lock, & Wireless Garage Opener. This stunning townhome also comes with the remaining portion of the 10-year builders warranty period, giving you peace of mind knowing that you're covered. Mount Laurel boasts top schools, shopping, and close proximity to Route's 38/70/73, Philadelphia & other commuting/transportation options. It’s also a QUICK 30-minute drive to the Joint Base! Don't miss out on the opportunity to make this beautiful townhome YOUR HOME!
Location
State NJ
County Burlington
Area Mount Laurel Twp (20324)
Zoning BRMF
Direction Southwest
Rooms
Other Rooms Living Room, Dining Room, Primary Bedroom, Bedroom 2, Bedroom 3, Kitchen, Family Room, Laundry, Bathroom 2, Bathroom 3, Primary Bathroom, Half Bath
Interior
Interior Features Primary Bath(s), Kitchen - Island, Butlers Pantry, Stall Shower, Kitchen - Eat-In, Attic, Breakfast Area, Dining Area, Efficiency, Floor Plan - Open, Pantry, Recessed Lighting, Walk-in Closet(s)
Hot Water Electric
Heating Forced Air, Energy Star Heating System, Central
Cooling Central A/C, Energy Star Cooling System
Flooring Carpet, Ceramic Tile, Hardwood, Laminated
Equipment Commercial Range, Dishwasher, Disposal, Energy Efficient Appliances, Built-In Microwave, Washer, Dryer
Fireplace N
Window Features Energy Efficient,Screens,Low-E
Appliance Commercial Range, Dishwasher, Disposal, Energy Efficient Appliances, Built-In Microwave, Washer, Dryer
Heat Source Natural Gas
Laundry Upper Floor
Exterior
Exterior Feature Deck(s)
Parking Features Inside Access, Garage - Front Entry
Garage Spaces 2.0
Fence Rear, Vinyl
Utilities Available Cable TV, Phone
Water Access N
Roof Type Pitched,Shingle
Accessibility None
Porch Deck(s)
Attached Garage 1
Total Parking Spaces 2
Garage Y
Building
Lot Description Interior, Rear Yard
Story 3
Foundation Slab
Sewer Public Sewer
Water Public
Architectural Style Craftsman, Traditional
Level or Stories 3
Additional Building Above Grade, Below Grade
Structure Type 9'+ Ceilings,Dry Wall
New Construction N
Schools
Elementary Schools Hillside E.S.
Middle Schools Hartford
High Schools Lenape H.S.
School District Mount Laurel Township Public Schools
Others
Pets Allowed Y
HOA Fee Include Common Area Maintenance,Lawn Maintenance
Senior Community No
Tax ID 24-00304 21-00005
Ownership Fee Simple
SqFt Source Assessor
Acceptable Financing Conventional, VA, FHA, Cash
Horse Property N
Listing Terms Conventional, VA, FHA, Cash
Financing Conventional,VA,FHA,Cash
Special Listing Condition Standard
Pets Allowed Number Limit
Read Less

Bought with Marc Petitt • RE/MAX ONE Realty-Moorestown
GET MORE INFORMATION




