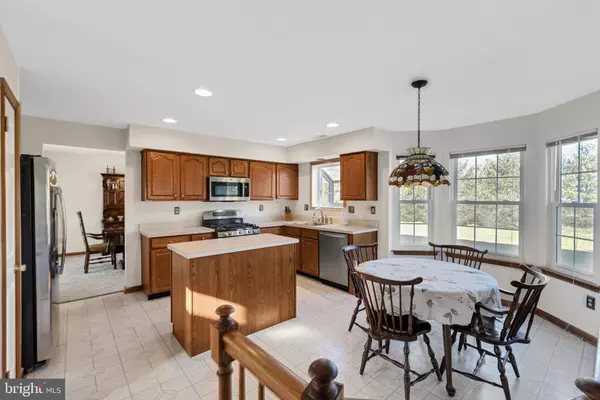For more information regarding the value of a property, please contact us for a free consultation.
401 WILDFLOWER CT Mullica Hill, NJ 08062
Want to know what your home might be worth? Contact us for a FREE valuation!

Our team is ready to help you sell your home for the highest possible price ASAP
Key Details
Sold Price $523,000
Property Type Single Family Home
Sub Type Detached
Listing Status Sold
Purchase Type For Sale
Square Footage 2,478 sqft
Price per Sqft $211
Subdivision Mullica Chase
MLS Listing ID NJGL2026200
Sold Date 05/12/23
Style Colonial
Bedrooms 4
Full Baths 2
Half Baths 1
HOA Y/N N
Abv Grd Liv Area 2,478
Originating Board BRIGHT
Year Built 1995
Annual Tax Amount $10,559
Tax Year 2022
Lot Size 0.630 Acres
Acres 0.63
Lot Dimensions 0.00 x 0.00
Property Description
BACK ON THE MARKET!! Nestled in the quiet community of Mullica Chase, this INCREDIBLE 2478 sqft, Colonial Home offers 4 bedroom, 2.5 bathrooms, TWO-CAR GARAGE, LARGE PRIMARY SUITE, a HUGE UNFINISHED BASEMENT, NEW CARPET, FRESHLY PAINTED THROUGHOUT, and so MUCH MORE, ALL on a .63 acre CORNER LOT! The original owners lovingly cared for this home, and now it's your turn to love it! Loaded with curb appeal, the big front porch welcomes you to sit and enjoy the comings and goings of this lovely, quiet neighborhood. Stone accents around the porch and garage give it farmhouse character. Keep your vehicles safe from the elements in the two car attached garage, and there is plenty of parking for your guests in the double wide concrete driveway. Impress your guests with the two story foyer which is bright with natural light and has a balcony catwalk and candelabra chandelier overhead. The formal living room is off the foyer and open to the formal dining room. Both are spacious, bright and have brand new, neutral carpet and paint. Imagine having your special occasions filling these rooms with love and laughter. Offering an open concept between the kitchen and family room, you'll love entertaining in this space! The eat-in kitchen offers solid wood cabinetry, stainless steel appliances, a large dining area with a view of the back yard, and a center island work space. The family room is spacious and has a sliding glass door out to the backyard. There's a powder room on the first floor, and the laundry room is off the garage, for your convenience. Upstairs 4 beautiful bedrooms and two full bathrooms await to give your rest and relaxation. The dreamy primary bedroom has a vaulted ceiling with ceiling fan, walk-in closet and ensuite bathroom. Enjoy at home spa days in the primary bathroom which offers a large soaking tub, stall shower and double vanity. You'll love retiring to this suite every evening. Three additional bedrooms, all spacious and also with new carpet and paint, offer plenty of room for your family and guests. Hall bathroom has a double vanity and the tub/shower and toilet have a door for privacy. Downstairs there's a full basement that is framed and ready for sheetrock. It already has a drop ceiling and recessed lighting, plus a separate workshop area, and is waiting for your finishing touches. Imagine the possibilities for this amazing basement! What do you dream of having? A recreation room? Home gym? Theater room? Whatever you dream can be a reality here. Outside, the big backyard has lush green lawn for the kiddos and pups to enjoy. It's a blank canvas for you to make your dream outdoor oasis! There's a shed for storage as well. This is a fantastic location. It's 1 minute to downtown Mullica Hill and 25 minutes to the Walt Whitman Bridge. Downtown Mullica HIll offers shopping and dining galore. This is a special home and it will not last on the market so schedule your appointment today!
Location
State NJ
County Gloucester
Area Harrison Twp (20808)
Zoning R2
Rooms
Other Rooms Living Room, Dining Room, Primary Bedroom, Bedroom 2, Bedroom 3, Bedroom 4, Kitchen, Family Room, Laundry, Bathroom 2, Primary Bathroom
Basement Full
Interior
Hot Water Natural Gas
Cooling Central A/C
Heat Source Natural Gas
Exterior
Parking Features Inside Access
Garage Spaces 2.0
Water Access N
Roof Type Shingle
Accessibility None
Attached Garage 2
Total Parking Spaces 2
Garage Y
Building
Story 2
Foundation Concrete Perimeter
Sewer Public Sewer
Water Public
Architectural Style Colonial
Level or Stories 2
Additional Building Above Grade, Below Grade
New Construction N
Schools
Middle Schools Clearview Regional M.S.
High Schools Clearview Regional H.S.
School District Clearview Regional Schools
Others
Senior Community No
Tax ID 08-00050 03-00016
Ownership Fee Simple
SqFt Source Assessor
Special Listing Condition Standard
Read Less

Bought with Susan L Orlando • Home and Heart Realty



