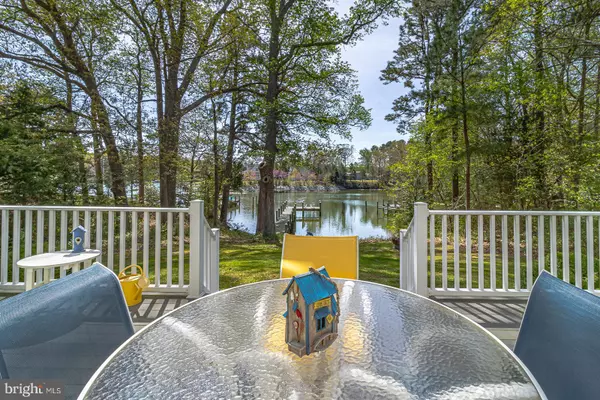For more information regarding the value of a property, please contact us for a free consultation.
604 GREENFIELD POINT DR Reedville, VA 22539
Want to know what your home might be worth? Contact us for a FREE valuation!

Our team is ready to help you sell your home for the highest possible price ASAP
Key Details
Sold Price $645,000
Property Type Single Family Home
Sub Type Detached
Listing Status Sold
Purchase Type For Sale
Square Footage 2,436 sqft
Price per Sqft $264
Subdivision Greenfield Harbour
MLS Listing ID VANV2000742
Sold Date 05/10/23
Style Contemporary
Bedrooms 5
Full Baths 3
HOA Fees $4/ann
HOA Y/N Y
Abv Grd Liv Area 2,436
Originating Board BRIGHT
Year Built 2005
Annual Tax Amount $2,400
Tax Year 2023
Lot Size 1.520 Acres
Acres 1.52
Property Description
Decisions, decisions…lounge by the pool, chill on the deck, or take the boat for a spin? Get ready for these tough decisions when you own this delightful 5BR/3BA waterfront home on 1.53 AC! Main level bedroom with adjoining bath; upper level offers 4 bedrooms (one ensuite) and 2 full baths. Spacious family room with gas fireplace adjoins an eat-in kitchen all overlooking the shoreline. Additional dining room for more dinner seating! Great finishes abound – granite countertops, SS appliances; hardwood and tile main floors; trex decking and vinyl rails; dual zone HVAC; all EZ care. Rear yard gently slopes to a natural shoreline and a dock. Out front, a 30x30 separate garage with water, electric, second ‘frige and floored second level screens the 32’ x16’ pool from the street. Breezeline service for TV and internet perfect the package!
Location
State VA
County Northumberland
Zoning R2
Rooms
Main Level Bedrooms 1
Interior
Interior Features Carpet, Ceiling Fan(s), Combination Kitchen/Living, Dining Area, Entry Level Bedroom, Family Room Off Kitchen, Floor Plan - Open, Kitchen - Island, Upgraded Countertops, Walk-in Closet(s), Window Treatments, Wood Floors
Hot Water Electric
Heating Heat Pump(s)
Cooling Heat Pump(s)
Flooring Ceramic Tile, Hardwood, Vinyl
Fireplaces Number 1
Fireplaces Type Gas/Propane
Equipment Built-In Microwave, Oven/Range - Electric, Refrigerator, Washer - Front Loading, Dryer
Furnishings No
Fireplace Y
Appliance Built-In Microwave, Oven/Range - Electric, Refrigerator, Washer - Front Loading, Dryer
Heat Source Electric
Laundry Main Floor
Exterior
Parking Features Garage - Front Entry, Garage Door Opener, Oversized
Garage Spaces 6.0
Fence Aluminum
Pool Fenced, In Ground, Permits, Vinyl
Utilities Available Cable TV Available, Phone Available, Propane, Under Ground, Electric Available
Waterfront Description Private Dock Site
Water Access Y
Water Access Desc Boat - Powered,Canoe/Kayak,Fishing Allowed,Personal Watercraft (PWC),Private Access,Swimming Allowed,Waterski/Wakeboard
View Creek/Stream
Roof Type Composite
Street Surface Tar and Chip
Accessibility None
Road Frontage State
Total Parking Spaces 6
Garage Y
Building
Story 2
Foundation Block
Sewer Septic > # of BR
Water Community
Architectural Style Contemporary
Level or Stories 2
Additional Building Above Grade
Structure Type Dry Wall
New Construction N
Schools
Elementary Schools Northumberland
Middle Schools Northumberland
High Schools Northumberland
School District Northumberland County Public Schools
Others
Pets Allowed Y
Senior Community No
Tax ID NO TAX RECORD
Ownership Fee Simple
SqFt Source Estimated
Acceptable Financing Cash, Conventional
Horse Property N
Listing Terms Cash, Conventional
Financing Cash,Conventional
Special Listing Condition Standard
Pets Allowed Dogs OK, Cats OK, Number Limit
Read Less

Bought with Liane Carlstrom MacDowell • Stone Properties VA, LLC
GET MORE INFORMATION




