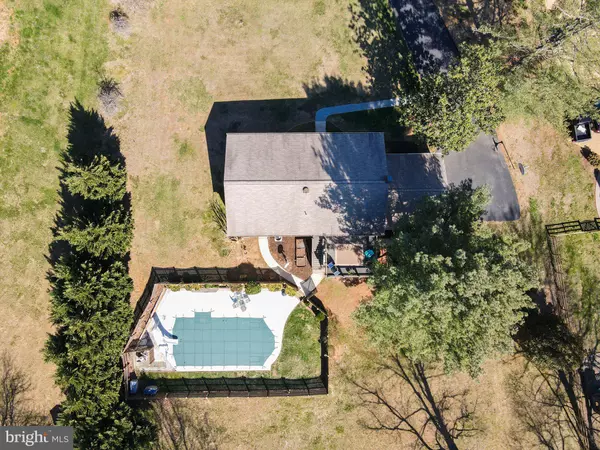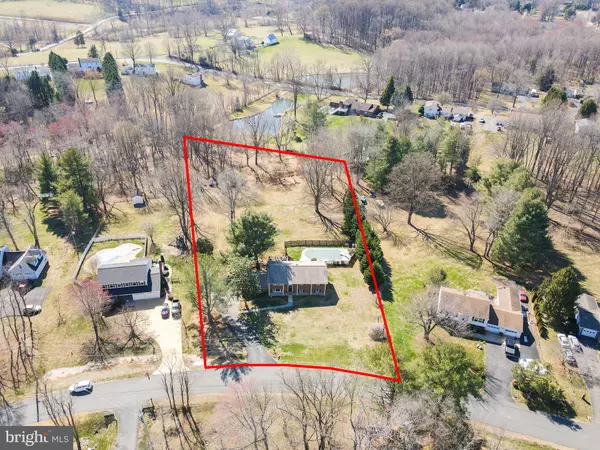For more information regarding the value of a property, please contact us for a free consultation.
4308 MISTY RIDGE DR Haymarket, VA 20169
Want to know what your home might be worth? Contact us for a FREE valuation!

Our team is ready to help you sell your home for the highest possible price ASAP
Key Details
Sold Price $750,000
Property Type Single Family Home
Sub Type Detached
Listing Status Sold
Purchase Type For Sale
Square Footage 2,800 sqft
Price per Sqft $267
Subdivision Crescent Hills Estates
MLS Listing ID VAPW2047478
Sold Date 05/10/23
Style Split Foyer
Bedrooms 5
Full Baths 3
HOA Y/N N
Abv Grd Liv Area 1,400
Originating Board BRIGHT
Year Built 1983
Annual Tax Amount $6,600
Tax Year 2022
Lot Size 2.037 Acres
Acres 2.04
Property Description
Open House - Saturday April 1, 2023 from noon to 2:00 PM. This is the home you've been waiting for . . . located on 2+ park like acres, this charming brick front home has 5 bedroom, 3 bathroom and oversized 2 car side load garage with custom in-ground pool. It's been fabulously updated & lovingly maintained. The foyer leads to bright living room with engineered hardwood floors. Eat in kitchen with stainless steel appliances, wide plank tile floors & large peninsula with extra storage and prep area. Slider from kitchen to rear deck overlooks private rear yard. Primary bedroom with renovated primary bath. Two additional bedrooms share renovated hall bathroom. The light filled lower level has huge recreation room with wood stove, built-in bookcases & large picture windows. Slider leads to covered patio with winding path to pool. Just down the hallway, are two more bedrooms that could double as home office or gym. This level also has its own renovated bathroom. Don't miss the laundry/mud room with its own door to the backyard. Just a few of the recent updates include new windows (2018), flooring throughout, pool resurfacing (2021), appliances (2016) and fridge (2022). Conveniently located just minutes from shopping, restaurants, major commuter routes, but located on a quiet non-thru street with no HOA, this home won't last long.
Location
State VA
County Prince William
Zoning A1
Rooms
Basement Daylight, Full, Fully Finished
Main Level Bedrooms 3
Interior
Interior Features Built-Ins, Ceiling Fan(s), Chair Railings, Family Room Off Kitchen, Kitchen - Eat-In, Primary Bath(s), Stove - Wood, Upgraded Countertops, Window Treatments, Wood Floors
Hot Water Electric
Heating Heat Pump(s)
Cooling Central A/C, Ceiling Fan(s)
Flooring Engineered Wood, Ceramic Tile, Laminate Plank
Fireplaces Number 1
Fireplaces Type Wood
Equipment Built-In Microwave, Dishwasher, Disposal, Dryer, Exhaust Fan, Icemaker, Oven/Range - Electric, Refrigerator, Washer
Furnishings No
Fireplace Y
Window Features Double Hung,Double Pane
Appliance Built-In Microwave, Dishwasher, Disposal, Dryer, Exhaust Fan, Icemaker, Oven/Range - Electric, Refrigerator, Washer
Heat Source Electric
Laundry Lower Floor
Exterior
Exterior Feature Deck(s), Patio(s)
Parking Features Garage - Side Entry, Oversized, Garage Door Opener
Garage Spaces 6.0
Fence Rear
Pool Concrete, In Ground
Water Access N
View Garden/Lawn
Roof Type Asphalt
Accessibility None
Porch Deck(s), Patio(s)
Attached Garage 2
Total Parking Spaces 6
Garage Y
Building
Lot Description No Thru Street
Story 2
Foundation Block
Sewer Septic < # of BR
Water Well
Architectural Style Split Foyer
Level or Stories 2
Additional Building Above Grade, Below Grade
New Construction N
Schools
Elementary Schools Gravely
Middle Schools Ronald Wilson Regan
High Schools Battlefield
School District Prince William County Public Schools
Others
Senior Community No
Tax ID 7299-19-1918
Ownership Fee Simple
SqFt Source Assessor
Acceptable Financing Cash, Conventional, FHA, VA
Listing Terms Cash, Conventional, FHA, VA
Financing Cash,Conventional,FHA,VA
Special Listing Condition Standard
Read Less

Bought with Lisa Prieto • 15 West Homes



