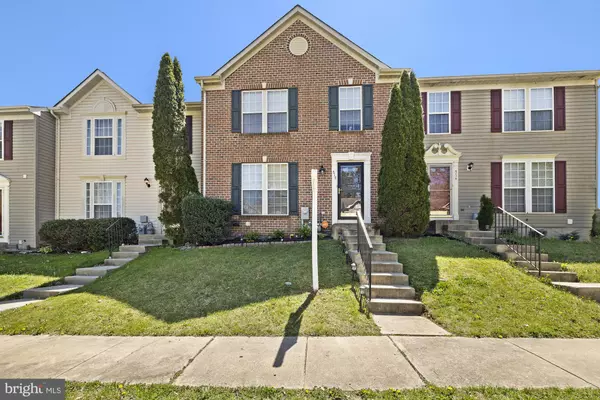For more information regarding the value of a property, please contact us for a free consultation.
518 TERRAPIN TER Joppa, MD 21085
Want to know what your home might be worth? Contact us for a FREE valuation!

Our team is ready to help you sell your home for the highest possible price ASAP
Key Details
Sold Price $302,000
Property Type Townhouse
Sub Type Interior Row/Townhouse
Listing Status Sold
Purchase Type For Sale
Square Footage 1,648 sqft
Price per Sqft $183
Subdivision Joppa Woods
MLS Listing ID MDHR2020744
Sold Date 05/08/23
Style Traditional
Bedrooms 3
Full Baths 2
Half Baths 1
HOA Fees $40/qua
HOA Y/N Y
Abv Grd Liv Area 1,648
Originating Board BRIGHT
Year Built 2001
Annual Tax Amount $2,165
Tax Year 2022
Lot Size 2,400 Sqft
Acres 0.06
Property Description
UPDATES GALORE!! Enter this well-maintained home to find a spacious living room that flows into the combo kitchen and dining area and bonus light filled sunroom. The perfect home for entertaining family and friends, unwind on your NEWLY installed rear yard paver patio (2021) or take a dip in your NEW above ground pool (2022). The kitchen boasts all NEW stainless-steel appliances, also installed in (2022). The lower level has been fully finished to offer additional entertaining space or added storage, a full bathroom, and dedicated laundry and utility room, where you'll find a NEWLY updated A/C system (2022) & sump pump (2021). The upper level offers three bedrooms, including a sizable owner's suite with a walk-in closet, and the convenience of a full bathroom, accessible from both the owner's suite and hallway. All NEW upstairs carpet and LVP flooring were installed in (2022), rounding out the countless improvements to this charming home. THIS ONE WILL NOT LAST!
Location
State MD
County Harford
Zoning R2COS
Rooms
Basement Daylight, Partial, Interior Access, Improved, Sump Pump, Fully Finished
Interior
Interior Features Carpet, Ceiling Fan(s), Combination Kitchen/Dining, Family Room Off Kitchen, Pantry, Walk-in Closet(s), Window Treatments
Hot Water Natural Gas
Heating Forced Air
Cooling Central A/C
Flooring Carpet, Luxury Vinyl Plank
Equipment Built-In Microwave, Dishwasher, Disposal, Oven/Range - Gas, Refrigerator, Stainless Steel Appliances, Washer - Front Loading, Dryer - Front Loading
Fireplace N
Appliance Built-In Microwave, Dishwasher, Disposal, Oven/Range - Gas, Refrigerator, Stainless Steel Appliances, Washer - Front Loading, Dryer - Front Loading
Heat Source Natural Gas
Laundry Basement
Exterior
Parking On Site 2
Fence Wood
Pool Above Ground
Utilities Available Electric Available, Cable TV Available, Natural Gas Available, Phone Available, Water Available, Sewer Available
Water Access N
Roof Type Architectural Shingle
Accessibility None
Garage N
Building
Story 3
Foundation Concrete Perimeter
Sewer Public Sewer
Water Public
Architectural Style Traditional
Level or Stories 3
Additional Building Above Grade, Below Grade
New Construction N
Schools
School District Harford County Public Schools
Others
Senior Community No
Tax ID 1301308351
Ownership Fee Simple
SqFt Source Assessor
Acceptable Financing Cash, Conventional, FHA, VA
Listing Terms Cash, Conventional, FHA, VA
Financing Cash,Conventional,FHA,VA
Special Listing Condition Standard
Read Less

Bought with Bradley Michael West • HomeSmart



