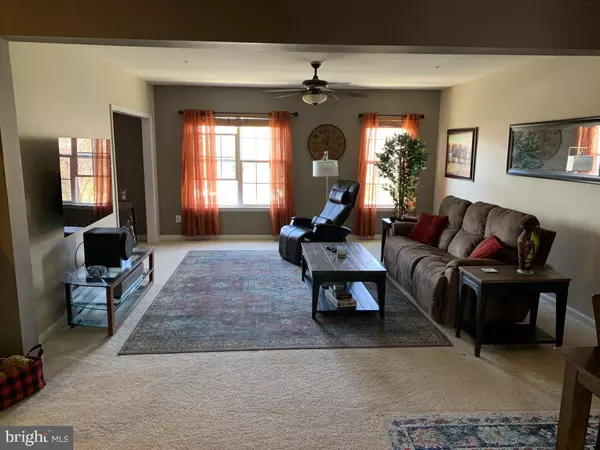For more information regarding the value of a property, please contact us for a free consultation.
6223 ASTER HAVEN CIR Haymarket, VA 20169
Want to know what your home might be worth? Contact us for a FREE valuation!

Our team is ready to help you sell your home for the highest possible price ASAP
Key Details
Sold Price $430,000
Property Type Condo
Sub Type Condo/Co-op
Listing Status Sold
Purchase Type For Sale
Square Footage 2,215 sqft
Price per Sqft $194
Subdivision Residences At Market Center
MLS Listing ID VAPW2048278
Sold Date 05/08/23
Style Contemporary
Bedrooms 3
Full Baths 2
Half Baths 1
Condo Fees $332/mo
HOA Fees $98/mo
HOA Y/N Y
Abv Grd Liv Area 2,215
Originating Board BRIGHT
Year Built 2010
Annual Tax Amount $4,260
Tax Year 2022
Property Description
Welcome Home! This is a beautiful 2-story townhome-style condo in a well-maintained community with an
irrigation system. The main level is a spacious open floor plan that feels like a single-family home. The
kitchen features granite counters, stainless steel appliances, and a large island with seating. There is also
space for a kitchen table as well as a family room with access to the balcony. The main level also features
a large dining room, living room, and den. The upper level includes a large primary suite with a spacious
walk-in closet. The large primary bath includes a separate shower, soaking tub, and dual vanities. The
home comes with an attached garage and plenty of parking spaces. The home is in an excellent location
with close proximity to shopping, dining, schools, hospital, and quick access to major commuting routes Rt
15, Rt 29 and I-66. Plus unbelievable amenities including a swimming pool and playground. You must see
it to believe it!
Location
State VA
County Prince William
Zoning PMD
Direction West
Rooms
Other Rooms Living Room, Dining Room, Primary Bedroom, Bedroom 2, Kitchen, Family Room, Library, Bedroom 1
Interior
Interior Features Breakfast Area, Carpet, Ceiling Fan(s), Family Room Off Kitchen, Formal/Separate Dining Room, Kitchen - Eat-In, Kitchen - Island, Primary Bath(s), Sprinkler System, Stall Shower, Walk-in Closet(s), Window Treatments
Hot Water Electric
Heating Forced Air
Cooling Ceiling Fan(s), Central A/C, Programmable Thermostat
Flooring Carpet, Laminated, Partially Carpeted
Equipment Disposal, Dryer, ENERGY STAR Clothes Washer, ENERGY STAR Dishwasher, ENERGY STAR Refrigerator, Icemaker, Intercom, Microwave, Oven/Range - Gas, Stainless Steel Appliances, Stove, Water Heater
Window Features Screens
Appliance Disposal, Dryer, ENERGY STAR Clothes Washer, ENERGY STAR Dishwasher, ENERGY STAR Refrigerator, Icemaker, Intercom, Microwave, Oven/Range - Gas, Stainless Steel Appliances, Stove, Water Heater
Heat Source Natural Gas
Laundry Upper Floor
Exterior
Exterior Feature Balcony
Parking Features Garage Door Opener, Inside Access
Garage Spaces 1.0
Utilities Available Phone Available
Amenities Available Picnic Area, Pool - Outdoor, Tot Lots/Playground
Water Access N
Roof Type Shingle
Accessibility None
Porch Balcony
Road Frontage Private
Attached Garage 1
Total Parking Spaces 1
Garage Y
Building
Story 2
Foundation Wood
Sewer Public Sewer
Water Public
Architectural Style Contemporary
Level or Stories 2
Additional Building Above Grade, Below Grade
Structure Type Dry Wall
New Construction N
Schools
Elementary Schools Haymarket
Middle Schools Ronald Wilson Regan
High Schools Battlefield
School District Prince William County Public Schools
Others
Pets Allowed Y
HOA Fee Include All Ground Fee,Common Area Maintenance,Ext Bldg Maint,Lawn Care Front,Lawn Care Rear,Lawn Care Side,Lawn Maintenance,Management,Pool(s),Reserve Funds,Road Maintenance,Sewer,Trash,Snow Removal,Water
Senior Community No
Tax ID 7298-74-7427.02
Ownership Condominium
Security Features Main Entrance Lock,Smoke Detector,Sprinkler System - Indoor
Acceptable Financing Cash, Contract, Conventional, FHA, VA
Listing Terms Cash, Contract, Conventional, FHA, VA
Financing Cash,Contract,Conventional,FHA,VA
Special Listing Condition Standard
Pets Allowed No Pet Restrictions
Read Less

Bought with Danielle Grant • Pearson Smith Realty, LLC



