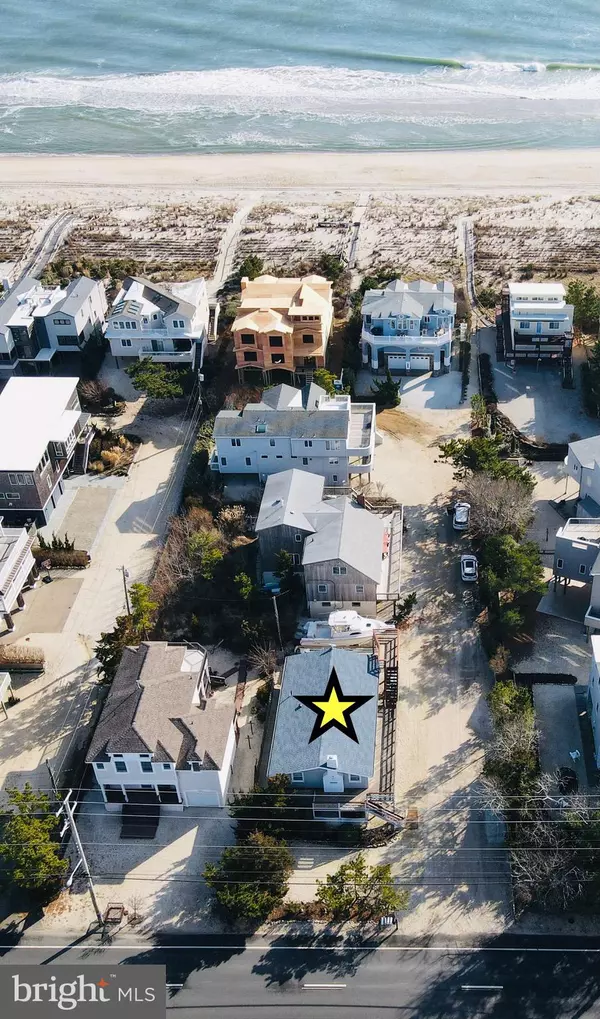For more information regarding the value of a property, please contact us for a free consultation.
5419-A LONG BEACH BLVD Harvey Cedars, NJ 08008
Want to know what your home might be worth? Contact us for a FREE valuation!

Our team is ready to help you sell your home for the highest possible price ASAP
Key Details
Sold Price $1,360,000
Property Type Single Family Home
Sub Type Detached
Listing Status Sold
Purchase Type For Sale
Square Footage 1,144 sqft
Price per Sqft $1,188
Subdivision Harvey Cedars
MLS Listing ID NJOC2015398
Sold Date 05/08/23
Style Raised Ranch/Rambler
Bedrooms 3
Full Baths 1
Half Baths 2
HOA Y/N N
Abv Grd Liv Area 1,144
Originating Board BRIGHT
Year Built 1971
Annual Tax Amount $7,356
Tax Year 2022
Lot Size 7,501 Sqft
Acres 0.17
Lot Dimensions 75.00 x 100.00
Property Description
Cedars Charm - From the moment you arrive here, you will be charmed. Oceanside on a 75x100 lot in the southern part of Harvey Cedars, this 3 bedroom Raised Ranch features a large wrap around deck with plenty of room to lounge about and an additional upper deck level to get a better view! The relaxed coastal feeling continues into the home. The living room has a brick fireplace for those off-season nights. Kitchen has been updated with stainless appliances and has a peninsula that can be used as a breakfast bar. 3 bedrooms, primary bedroom does have a half bath. The ground level was enclosed to create a large bonus room (great hang-out space for the kids coming off the beach waiting for the shower!), half bath in the laundry room and storage area. Ground floor entrance as well. All this and just STEPS to the beach! Great opportunity to make your LBI dreams a reality.
Location
State NJ
County Ocean
Area Harvey Cedars Boro (21510)
Zoning R-A
Direction South
Rooms
Main Level Bedrooms 3
Interior
Interior Features Combination Dining/Living, Combination Kitchen/Dining, Dining Area, Entry Level Bedroom
Hot Water Natural Gas
Heating Forced Air
Cooling Central A/C
Fireplaces Number 1
Fireplaces Type Brick
Equipment Dishwasher, Dryer, Exhaust Fan, Freezer, Microwave, Refrigerator, Stainless Steel Appliances, Oven/Range - Gas, Range Hood, Washer, Water Heater
Furnishings Yes
Fireplace Y
Appliance Dishwasher, Dryer, Exhaust Fan, Freezer, Microwave, Refrigerator, Stainless Steel Appliances, Oven/Range - Gas, Range Hood, Washer, Water Heater
Heat Source Natural Gas
Laundry Has Laundry, Lower Floor
Exterior
Garage Spaces 7.0
Utilities Available Above Ground, Cable TV, Electric Available, Natural Gas Available, Phone, Sewer Available, Water Available
Water Access Y
Roof Type Asbestos Shingle
Accessibility 2+ Access Exits
Total Parking Spaces 7
Garage N
Building
Story 2
Foundation Pilings
Sewer Public Sewer
Water Public
Architectural Style Raised Ranch/Rambler
Level or Stories 2
Additional Building Above Grade, Below Grade
Structure Type Dry Wall
New Construction N
Schools
Elementary Schools Ethel Jaco
Middle Schools Southern Reg
High Schools Southern Reg
School District Southern Regional Schools
Others
Pets Allowed Y
Senior Community No
Tax ID 10-00006-00034
Ownership Fee Simple
SqFt Source Assessor
Acceptable Financing Cash, Conventional
Horse Property N
Listing Terms Cash, Conventional
Financing Cash,Conventional
Special Listing Condition Standard
Pets Allowed No Pet Restrictions
Read Less

Bought with Edward Freeman • RE/MAX at Barnegat Bay - Ship Bottom



