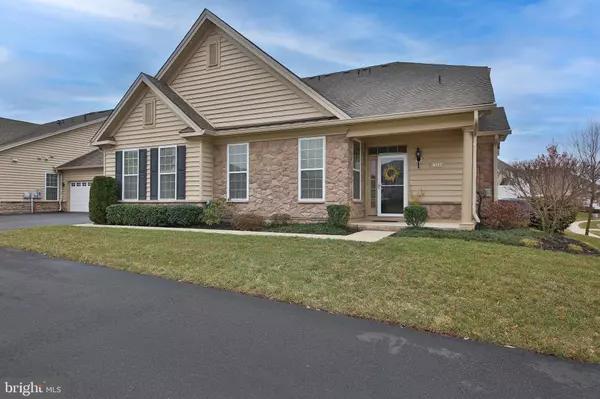For more information regarding the value of a property, please contact us for a free consultation.
4112 SPALDING DR Perkasie, PA 18944
Want to know what your home might be worth? Contact us for a FREE valuation!

Our team is ready to help you sell your home for the highest possible price ASAP
Key Details
Sold Price $589,900
Property Type Townhouse
Sub Type End of Row/Townhouse
Listing Status Sold
Purchase Type For Sale
Square Footage 2,308 sqft
Price per Sqft $255
Subdivision Regency At Hilltown
MLS Listing ID PABU2045736
Sold Date 05/05/23
Style Traditional
Bedrooms 2
Full Baths 2
HOA Fees $360/mo
HOA Y/N Y
Abv Grd Liv Area 2,308
Originating Board BRIGHT
Year Built 2016
Annual Tax Amount $7,076
Tax Year 2022
Lot Size 4,088 Sqft
Acres 0.09
Lot Dimensions 0.00 x 0.00
Property Description
A rare opportunity to purchase in the highly desirable 55+ and newly built community- the Regency at Hilltown!! This 2 bedroom 2.5 bath home features a 2 Car garage and an open floor plan. On the first floor, it includes a Gourmet Kitchen with Breakfast area, 2-story Family room, Dining area, Office (could be used as additional bedroom) Primary bedroom with full bathroom and mud room. The 2nd floor has a 2nd bedroom, full bathroom, loft/family room area and a storage room! Home is located on a premier homesite facing open space. The Community offers a club house, gym, landscaping and many amenities!!
Location
State PA
County Bucks
Area Hilltown Twp (10115)
Zoning AQRC
Rooms
Other Rooms Kitchen, Family Room, Loft, Mud Room, Office, Storage Room
Main Level Bedrooms 1
Interior
Interior Features Breakfast Area, Butlers Pantry, Dining Area, Entry Level Bedroom, Floor Plan - Open, Kitchen - Gourmet, Kitchen - Island, Recessed Lighting, Walk-in Closet(s)
Hot Water Propane
Cooling Central A/C
Flooring Engineered Wood, Carpet
Equipment Cooktop, Dishwasher, Oven - Wall
Appliance Cooktop, Dishwasher, Oven - Wall
Heat Source Propane - Owned
Exterior
Parking Features Garage - Side Entry
Garage Spaces 2.0
Utilities Available Propane, Cable TV, Phone Available
Amenities Available Club House, Fitness Center, Common Grounds
Water Access N
View Garden/Lawn
Accessibility Level Entry - Main
Attached Garage 2
Total Parking Spaces 2
Garage Y
Building
Story 2
Foundation Concrete Perimeter
Sewer Public Sewer
Water Public
Architectural Style Traditional
Level or Stories 2
Additional Building Above Grade, Below Grade
Structure Type 2 Story Ceilings
New Construction N
Schools
School District Pennridge
Others
HOA Fee Include Common Area Maintenance,Lawn Maintenance,Pool(s)
Senior Community Yes
Age Restriction 55
Tax ID 15-017-109
Ownership Fee Simple
SqFt Source Estimated
Acceptable Financing Cash, Conventional
Horse Property N
Listing Terms Cash, Conventional
Financing Cash,Conventional
Special Listing Condition Standard
Read Less

Bought with Joy Yoder • RE/MAX 440 - Doylestown



