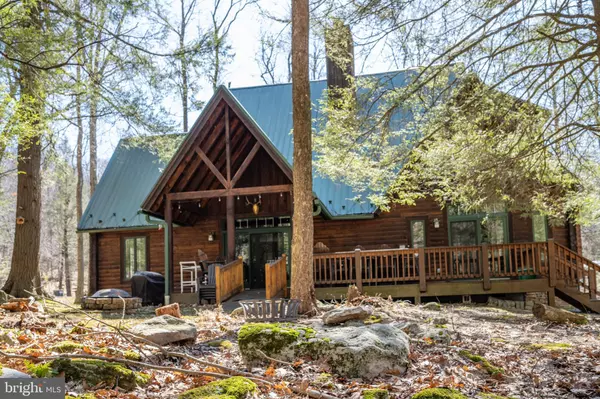For more information regarding the value of a property, please contact us for a free consultation.
135 GALLATIN DR Oakland, MD 21550
Want to know what your home might be worth? Contact us for a FREE valuation!

Our team is ready to help you sell your home for the highest possible price ASAP
Key Details
Sold Price $745,000
Property Type Single Family Home
Sub Type Detached
Listing Status Sold
Purchase Type For Sale
Square Footage 2,232 sqft
Price per Sqft $333
Subdivision Gallatin Woods
MLS Listing ID MDGA2004710
Sold Date 05/04/23
Style Log Home
Bedrooms 4
Full Baths 4
HOA Fees $64/ann
HOA Y/N Y
Abv Grd Liv Area 2,232
Originating Board BRIGHT
Year Built 2005
Annual Tax Amount $4,663
Tax Year 2022
Property Description
This is an excellently maintained 4 bedroom 4 bath home to convey with an additional building lot!
The adjacent lot can be used for building or maintained for privacy. Take a look at Gallatin Woods for convenience of location to all activities at Deep Creek Lake and the many acres of state parks close by! Make this home your vacation paradise! Surrounded by wonderful tall oaks and hemlocks it is a most relaxing spot to sit on the large outdoor deck and listen to the meandering stream flowing by! This home has not been rented and is move-in ready. Enjoy the ambiance of the main living area with the massive stacked stone fireplace and the added perk of a primary bedroom and bath on the entry-level of the home. The lot on the other side of the property is common ground and will not be built on. This home is turn-key and easy to show!
Location
State MD
County Garrett
Zoning R
Rooms
Other Rooms Living Room, Dining Room, Primary Bedroom, Bedroom 2, Bedroom 3, Bedroom 4, Kitchen, Family Room, Laundry, Primary Bathroom
Main Level Bedrooms 2
Interior
Interior Features Floor Plan - Open, Window Treatments, Carpet, Ceiling Fan(s), Recessed Lighting, Soaking Tub, Tub Shower, Wood Floors, Dining Area, Entry Level Bedroom, Primary Bath(s)
Hot Water Electric
Heating Forced Air
Cooling Central A/C
Flooring Carpet, Ceramic Tile, Hardwood
Fireplaces Number 1
Fireplaces Type Gas/Propane
Equipment Built-In Microwave, Dishwasher, Dryer, Refrigerator, Washer, Water Conditioner - Owned
Furnishings Yes
Fireplace Y
Appliance Built-In Microwave, Dishwasher, Dryer, Refrigerator, Washer, Water Conditioner - Owned
Heat Source Propane - Leased
Exterior
Exterior Feature Deck(s), Porch(es)
Amenities Available Picnic Area
Water Access N
Roof Type Metal
Accessibility None
Porch Deck(s), Porch(es)
Garage N
Building
Lot Description Additional Lot(s), Backs to Trees, No Thru Street, Private, Stream/Creek
Story 2
Foundation Crawl Space, Stone
Sewer Public Sewer
Water Well
Architectural Style Log Home
Level or Stories 2
Additional Building Above Grade, Below Grade
Structure Type Dry Wall,Vaulted Ceilings
New Construction N
Schools
School District Garrett County Public Schools
Others
Pets Allowed Y
HOA Fee Include Common Area Maintenance,Management,Road Maintenance,Snow Removal,Trash
Senior Community No
Tax ID 1218077434
Ownership Condominium
Special Listing Condition Standard
Pets Allowed No Pet Restrictions
Read Less

Bought with Coelian M Green • Railey Realty, Inc.



