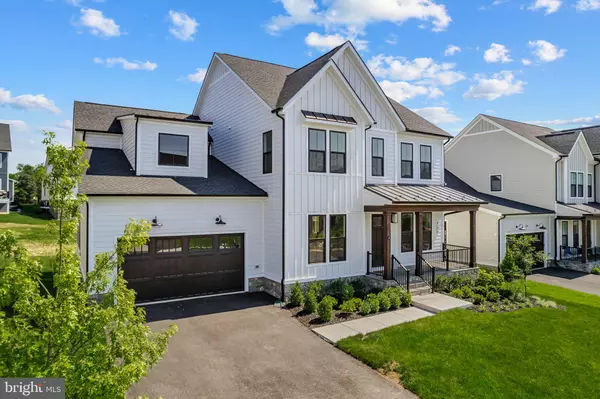For more information regarding the value of a property, please contact us for a free consultation.
41474 BEDFORD FALLS CT Aldie, VA 20105
Want to know what your home might be worth? Contact us for a FREE valuation!

Our team is ready to help you sell your home for the highest possible price ASAP
Key Details
Sold Price $1,250,000
Property Type Single Family Home
Sub Type Detached
Listing Status Sold
Purchase Type For Sale
Square Footage 5,052 sqft
Price per Sqft $247
Subdivision Hartland
MLS Listing ID VALO2046168
Sold Date 05/05/23
Style Colonial
Bedrooms 5
Full Baths 4
Half Baths 1
HOA Fees $230/mo
HOA Y/N Y
Abv Grd Liv Area 3,716
Originating Board BRIGHT
Year Built 2021
Annual Tax Amount $11,768
Tax Year 2023
Lot Size 8,712 Sqft
Acres 0.2
Property Description
Come see this Gorgeous 5 bedroom, 4.5 bath Single Family in Hartland, only a little over a year old, on a cul-de-sac street! Almost 3900 sq ft (above ground) and 5844 (total sq ft), this home is spacious and modern with tastefully selected options, and fully finished with basement, deck, front porch and luxuriously appointed upgrades! Open concept floor plan with beautiful natural colored LVP flooring throughout main level, formal dining room, study, spacious great room with fireplace, space for butlers pantry, large arrival center on the main level, and even an extra room. Entertain and enjoy cooking in your modern and fully upgraded gourmet kitchen with Carrera quartz counters, Farmhouse sink, beautiful backsplash, extended cabinets and island, hood vent, double oven, 5 burner cooktop, stainless steel appliances, along with a large pantry, and extended space for breakfast table/eat-in area! Climb up the oak stairs to the large primary bedroom with tray ceiling and 2 walk-in his and hers closets, and luxurious primary bathroom with standalone tub and frameless shower, gorgeously upgraded marble counters, tiles, and cabinets, and double vanities. All bedroom bathrooms have upgraded cabinets and granite counters, and guest bedroom is an en-suite with its own bathroom. Enjoy the space of the laundry room with sink and shelves. Expansive finished walk-up basement, perfect for entertaining, with 5th bedroom as a Guest/In-law suite with upgraded full bath. Huge unfinished storage space and additional room for future media or workout room. Epoxy floors in your 2 car garage. Relax and enjoy the outdoors on your trex deck. Wonderful amenities at Hartland such as the resort level pool, state of the art fitness center, tennis court, pickle ball, club house, parks and trails, and sledding hill. Gig-speed internet included in HOA fees. Hartland is a wonderful new community keeping you connected to neighbors, nature, and new traditions. There is a nearby Winery, as well as close proximity to Dulles International Airport, local shopping and dining, and Virginia's wine country! *Pictures shown are prior to tenants moving in.
Location
State VA
County Loudoun
Zoning TR1UBF
Rooms
Basement Fully Finished, Walkout Stairs
Interior
Hot Water Natural Gas
Heating Central, Forced Air
Cooling Central A/C
Fireplaces Number 1
Heat Source Natural Gas
Exterior
Parking Features Garage - Front Entry
Garage Spaces 4.0
Amenities Available Club House, Pool - Outdoor, Fitness Center, Tennis Courts, Other, Jog/Walk Path
Water Access N
Accessibility None
Attached Garage 2
Total Parking Spaces 4
Garage Y
Building
Story 3
Foundation Other
Sewer Public Sewer
Water Public
Architectural Style Colonial
Level or Stories 3
Additional Building Above Grade, Below Grade
New Construction N
Schools
Middle Schools Mercer
High Schools John Champe
School District Loudoun County Public Schools
Others
HOA Fee Include Common Area Maintenance,Pool(s),Sewer,Trash,High Speed Internet
Senior Community No
Tax ID 245377797000
Ownership Fee Simple
SqFt Source Assessor
Special Listing Condition Standard
Read Less

Bought with Kristeen Cruse • Pearson Smith Realty LLC



