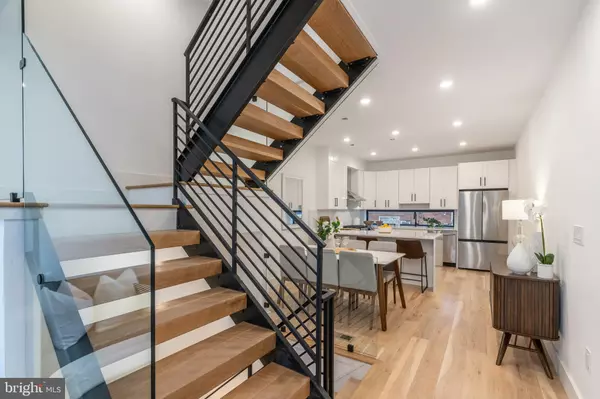For more information regarding the value of a property, please contact us for a free consultation.
2823 CAMBRIDGE ST Philadelphia, PA 19130
Want to know what your home might be worth? Contact us for a FREE valuation!

Our team is ready to help you sell your home for the highest possible price ASAP
Key Details
Sold Price $840,000
Property Type Townhouse
Sub Type Interior Row/Townhouse
Listing Status Sold
Purchase Type For Sale
Square Footage 2,450 sqft
Price per Sqft $342
Subdivision Fairmount
MLS Listing ID PAPH2204076
Sold Date 05/02/23
Style Straight Thru
Bedrooms 5
Full Baths 3
HOA Y/N N
Abv Grd Liv Area 2,450
Originating Board BRIGHT
Year Built 2023
Annual Tax Amount $701
Tax Year 2023
Lot Size 896 Sqft
Acres 0.02
Lot Dimensions 14.00 x 64.00
Property Description
Welcome to the 2800 block of Cambridge Street. Known for its beautiful tree and flower lined sidewalks, this Art Museum/Fairmount neighborhood block boasts its pride in home ownership. This brand NEW CONSTRUCTION home stands prominently in the middle of the street. With PARKING (a one car garage with a short driveway), a front yard, covered porch, and rooftop deck, this luxury home has it all. From the white oak floors, custom kitchen and vanities to the all-black fixtures and hardware, the finish details are truly unmatched. Sporting 5 bedrooms and 3 bathrooms space will not be in short supply either. A welcoming and cozy front porch greets you from the street. It is perfect for that first sip of morning coffee or your favorite book. Passing through the front porch, you are then met by one of the five bedrooms - perfect for a home office or gym. Moving passed that, you have your 1-car garage which will not disappoint. This garage has plenty of extra room for storage. As you approach the staircase, you will quickly notice the unique accent lights in the stairwell - a perfect little detail to add a bit more luxury to this timeless classic. Moving up, you will see that the second floor has a bright, open concept floor plan, making the spacious living room, eat-in kitchen, and dining room area flow perfectly. You will also quickly realize the spectacular floating staircase that leads you to the upper floors. With matching 4-inch oak treads, this staircase is a statement piece. Fit for any chef, the kitchen is complete with quartz countertops, white shaker cabinets, and top-of-the-line stainless steel appliances. The accent lighting also continues in the kitchen as there are lights under all of the cabinets. This floor also has a Juliette balcony right off of the living room area, giving incredible natural light to the entire floor. Continuing upstairs, the third floor has 2 bedrooms and a full bathroom. Both bedrooms have a roomy closet and gorgeous windows. The full bathroom is central on this floor with a double vanity, matte black hardware, and a modern style, deep soaking/standing tub. Your primary suite defines the fourth floor. Its complete with a massive walk-in closet (built out by a custom closet system company), a gorgeous 4-piece bathroom, and a spacious bedroom. The details on this floor are unmatched too. You can pamper yourself in the luxurious soaking tub or the glass-enclosed shower all while still enjoying views of Center City Philadelphia. And then you can head back to your spacious bedroom, which has been designed with an accent wall fit out with custom trim work and wall-mounted sconces. This floor also has your washer and dryer, making laundry days all the more convenient. The home does not stop there though. Next up – your gorgeous rooftop deck. As soon as you step foot on the roof, you are WOWed by the views of the city. Towering over your neighbors' homes, you get to enjoy unobstructed views of the city skyline. The rooftop is very well lit with plenty of light fixtures already installed (a rare feature for homes like this). Cable and electric wires have also been run to the roof incase someone wanted to bring up an outdoor TV. This home also has a fully finished basement with an additional bedroom, full bathroom and storage closet. It comes with an approved 10-YEAR TAX ABATEMENT and 1-year builder's warranty. This house and its location are the ideal combos. Become neighbors with some of Philadelphia's most frequented destinations, such as The Philadelphia Museum of Art or Fairmount Park. Go for a walk, run, or ride along Kelly Drive. Or hit up some of the local hotspots like A Mano, Umai Umai, Bar Hygge, Jack's Firehouse, or dozens of others. This house will truly take your breath away! Don't miss an opportunity to see this in person. Schedule a private showing today!
Location
State PA
County Philadelphia
Area 19130 (19130)
Zoning RSA5
Rooms
Other Rooms Living Room, Dining Room, Bedroom 2, Bedroom 3, Bedroom 4, Bedroom 5, Kitchen, Bedroom 1, Bathroom 1, Bathroom 2, Bathroom 3
Basement Fully Finished
Main Level Bedrooms 1
Interior
Interior Features Breakfast Area, Combination Dining/Living, Combination Kitchen/Dining, Combination Kitchen/Living, Dining Area, Floor Plan - Open, Kitchen - Eat-In, Primary Bath(s), Upgraded Countertops, Walk-in Closet(s), Wood Floors
Hot Water Electric
Heating Central
Cooling Central A/C
Equipment Dishwasher, Disposal, Dryer, Microwave, Oven/Range - Gas, Refrigerator, Stainless Steel Appliances, Washer
Appliance Dishwasher, Disposal, Dryer, Microwave, Oven/Range - Gas, Refrigerator, Stainless Steel Appliances, Washer
Heat Source Natural Gas
Exterior
Parking Features Additional Storage Area, Covered Parking, Garage - Rear Entry
Garage Spaces 1.0
Water Access N
Roof Type Fiberglass
Accessibility None
Attached Garage 1
Total Parking Spaces 1
Garage Y
Building
Story 4
Foundation Concrete Perimeter
Sewer Public Sewer
Water Public
Architectural Style Straight Thru
Level or Stories 4
Additional Building Above Grade, Below Grade
New Construction Y
Schools
School District The School District Of Philadelphia
Others
Senior Community No
Tax ID 292016100
Ownership Fee Simple
SqFt Source Assessor
Special Listing Condition Standard
Read Less

Bought with Liz A Lutz • KW Philly



