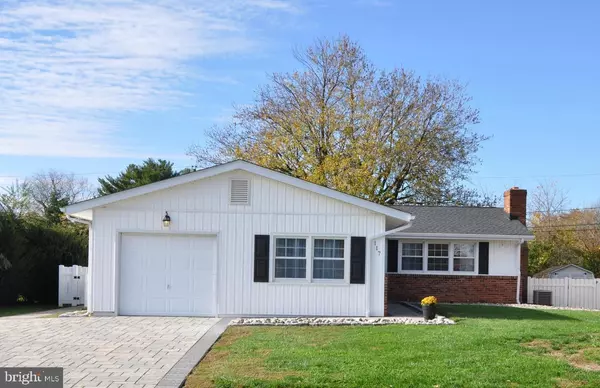For more information regarding the value of a property, please contact us for a free consultation.
117 LINDEN TREE LN Newark, DE 19711
Want to know what your home might be worth? Contact us for a FREE valuation!

Our team is ready to help you sell your home for the highest possible price ASAP
Key Details
Sold Price $375,000
Property Type Single Family Home
Sub Type Detached
Listing Status Sold
Purchase Type For Sale
Square Footage 1,675 sqft
Price per Sqft $223
Subdivision Meadowood
MLS Listing ID DENC2040510
Sold Date 05/01/23
Style Ranch/Rambler
Bedrooms 3
Full Baths 1
Half Baths 1
HOA Y/N N
Abv Grd Liv Area 1,675
Originating Board BRIGHT
Year Built 1960
Annual Tax Amount $1,943
Tax Year 2022
Lot Size 7,841 Sqft
Acres 0.18
Lot Dimensions 65.00 x 124.90
Property Description
Back on the market! This fantastic move-in ready home in Meadowood is ready for its new owners! This well maintained ranch has been completely refreshed with neutral paint throughout, refinished hard woods, new roof and much, much more! See Agent notes in remarks section. A stylish cut glass front door welcomes you to this easy living ranch. The home features a large living room with a wood burning fireplace, formal dining room and a great family room. The eat in kitchen has been completely remodeled...new cabinets, counter tops and stainless appliances. The three bedrooms are ample size with a large main bathroom and a powder room available for guests. Lots of closets space available throughout! The home has a full basement with laundry area and plenty of windows. The house also features a one car garage and there is a shed in the back for extra storage. The property is nicely
landscaped with paved side walks, and paved driveway with side and rear yard fencing for privacy. Make your appointment today to view this home before it is gone!
ALL OFFERS NEED TO BE SUBMITTED BY 5:00PM APRIL 8, 2023
Location
State DE
County New Castle
Area Elsmere/Newport/Pike Creek (30903)
Zoning NC6.5
Rooms
Other Rooms Living Room, Dining Room, Bedroom 2, Bedroom 3, Kitchen, Family Room, Basement, Bedroom 1, Bathroom 1
Basement Full, Windows, Drainage System
Main Level Bedrooms 3
Interior
Interior Features Wood Floors, Upgraded Countertops, Floor Plan - Traditional, Entry Level Bedroom, Ceiling Fan(s)
Hot Water Natural Gas
Cooling Central A/C
Fireplaces Number 1
Fireplaces Type Brick, Wood, Mantel(s)
Equipment Cooktop, Dishwasher, Dryer - Electric, Microwave, Oven - Wall, Range Hood, Refrigerator, Washer, Water Heater, Icemaker
Furnishings No
Fireplace Y
Window Features Double Pane,Energy Efficient
Appliance Cooktop, Dishwasher, Dryer - Electric, Microwave, Oven - Wall, Range Hood, Refrigerator, Washer, Water Heater, Icemaker
Heat Source Natural Gas
Laundry Basement
Exterior
Parking Features Garage Door Opener, Built In, Garage - Front Entry, Inside Access
Garage Spaces 3.0
Fence Partially, Rear, Vinyl
Water Access N
Roof Type Shingle
Accessibility None
Attached Garage 1
Total Parking Spaces 3
Garage Y
Building
Lot Description Front Yard, Rear Yard, SideYard(s), Level
Story 1
Foundation Slab, Block
Sewer Public Sewer
Water Community
Architectural Style Ranch/Rambler
Level or Stories 1
Additional Building Above Grade, Below Grade
New Construction N
Schools
High Schools Mckean
School District Red Clay Consolidated
Others
Pets Allowed Y
Senior Community No
Tax ID 08-049.30-144
Ownership Fee Simple
SqFt Source Estimated
Acceptable Financing Cash, Conventional, FHA, VA
Horse Property N
Listing Terms Cash, Conventional, FHA, VA
Financing Cash,Conventional,FHA,VA
Special Listing Condition Standard
Pets Allowed No Pet Restrictions
Read Less

Bought with Jane K McDaniel • RE/MAX Associates-Hockessin



