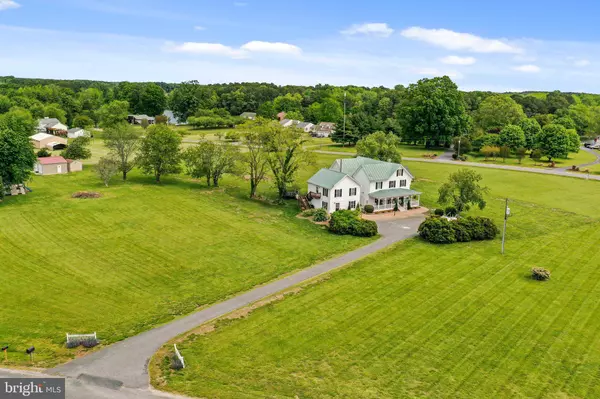For more information regarding the value of a property, please contact us for a free consultation.
200 HARBOR DR Reedville, VA 22539
Want to know what your home might be worth? Contact us for a FREE valuation!

Our team is ready to help you sell your home for the highest possible price ASAP
Key Details
Sold Price $470,000
Property Type Single Family Home
Sub Type Detached
Listing Status Sold
Purchase Type For Sale
Square Footage 3,312 sqft
Price per Sqft $141
Subdivision Bay Harbor Estates
MLS Listing ID VANV2000682
Sold Date 04/27/23
Style Victorian
Bedrooms 4
Full Baths 3
HOA Fees $12/ann
HOA Y/N Y
Abv Grd Liv Area 3,312
Originating Board BRIGHT
Year Built 1892
Annual Tax Amount $2,374
Tax Year 2023
Lot Size 3.690 Acres
Acres 3.69
Property Description
This property offers charm, privacy, water access, high speed internet & room for everyone! 1890's Victorian has a beautiful wrap-around porch w/ gingerbread, original pine floors, crown molding, high ceilings, 5 bedrooms, 3 bathrooms & automatic generator. The large kitchen has stainless steel appliances, bar seating, pantry & breakfast area & is open to a large family room w/ walls of built-ins & gas log fireplace. The first floor has a formal dining room, laundry room, full bathroom & living room. The second level has 4 guest bedrooms, full bathroom & a large master bedroom en suite w/ balcony. The 3rd story walk-up attic is unfinished but offers a ton of space & has an uncompleted bathroom. The home has views to the water & is located in Bay Harbor Estates, but is NOT part of the subdivision & does not have community restrictions. Property has adjacent 1248 sq.ft. structure containing two 1-BR living spaces w/ full kitchens, living room and full bathroom. These apartments offer great vacation rental opportunities! The home is being sold w/ 3 adjacent lots in Bay Harbor Estates Community, allowing access to the community boat ramp with 3' MLW on Bridge Creek & out to the Bay.
Location
State VA
County Northumberland
Zoning RESIDENTIAL
Interior
Interior Features Attic, Breakfast Area, Built-Ins, Carpet, Ceiling Fan(s), Crown Moldings, Dining Area, Floor Plan - Traditional, Formal/Separate Dining Room, Kitchen - Gourmet, Pantry, Soaking Tub, Stall Shower, Tub Shower, Wood Floors
Hot Water Electric, 60+ Gallon Tank
Heating Heat Pump - Gas BackUp
Cooling Ceiling Fan(s), Heat Pump(s)
Flooring Carpet, Hardwood, Laminated, Tile/Brick
Fireplaces Number 1
Fireplaces Type Gas/Propane
Equipment Dishwasher, Extra Refrigerator/Freezer, Oven/Range - Gas, Refrigerator, Stainless Steel Appliances, Water Heater
Furnishings No
Fireplace Y
Appliance Dishwasher, Extra Refrigerator/Freezer, Oven/Range - Gas, Refrigerator, Stainless Steel Appliances, Water Heater
Heat Source Electric, Propane - Owned
Laundry Main Floor, Has Laundry
Exterior
Exterior Feature Balcony, Deck(s), Porch(es)
Amenities Available Boat Ramp
Water Access N
View Garden/Lawn
Roof Type Metal
Accessibility None
Porch Balcony, Deck(s), Porch(es)
Garage N
Building
Lot Description Front Yard, Landscaping, Level, Open, Rear Yard
Story 2
Foundation Crawl Space
Sewer On Site Septic
Water Community
Architectural Style Victorian
Level or Stories 2
Additional Building Above Grade, Below Grade
Structure Type Dry Wall,9'+ Ceilings
New Construction N
Schools
Elementary Schools Northumberland
Middle Schools Northumberland
High Schools Northumberland
School District Northumberland County Public Schools
Others
HOA Fee Include Common Area Maintenance,Pier/Dock Maintenance
Senior Community No
Tax ID NO TAX RECORD
Ownership Fee Simple
SqFt Source Estimated
Acceptable Financing Cash, Conventional
Horse Property N
Listing Terms Cash, Conventional
Financing Cash,Conventional
Special Listing Condition Standard
Read Less

Bought with Melissa J Stewart • Berkshire Hathaway HomeServices PenFed Realty



