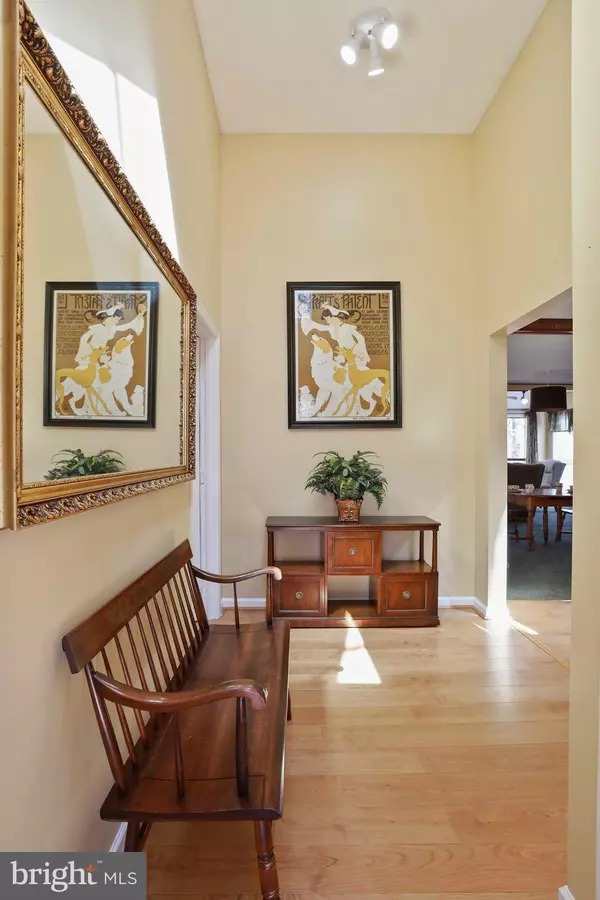For more information regarding the value of a property, please contact us for a free consultation.
427 BLACK HAWK LN Hedgesville, WV 25427
Want to know what your home might be worth? Contact us for a FREE valuation!

Our team is ready to help you sell your home for the highest possible price ASAP
Key Details
Sold Price $315,000
Property Type Single Family Home
Sub Type Detached
Listing Status Sold
Purchase Type For Sale
Square Footage 1,697 sqft
Price per Sqft $185
Subdivision The Woods
MLS Listing ID WVBE2017164
Sold Date 04/28/23
Style Cottage
Bedrooms 3
Full Baths 2
HOA Fees $66/mo
HOA Y/N Y
Abv Grd Liv Area 1,697
Originating Board BRIGHT
Year Built 1981
Annual Tax Amount $1,133
Tax Year 2022
Lot Size 3.730 Acres
Acres 3.73
Property Description
Beautiful wooded 3.73 acres of privacy that borders Sleepy Creek Wildlife Management! Stream at rear of property.
Perfect get-away or primary home for the nature lover. Inviting entry foyer with vaulted ceiling and skylight. 3 bedrooms, sitting room, loft and 2 full baths. Open living room/great room/dining room with lots of windows to enjoy the beautiful outdoor scenery!
2 skylights in the great room, track lighting with wood burning fireplace with brick surround & wood mantle. Vaulted ceilings in the game room with beautiful wood ceiling & 2 skylights. Additional room off of the great room with vaulted ceilings and custom wood ceiling with Pella triple sliding glass door wangled glass above that leads to the relaxing 12x12 screened in porch that leads to the huge open deck with gorgeous views of the wooded lot and stream. Vaulted ceiling with skylight and track lighting over the large breakfast bar in kitchen. Class A (Indoor/outdoor/golf) membership available. Come see this amazing property soon! Most furniture will convey. Hot tub on deck does not work.
Location
State WV
County Berkeley
Zoning 101
Rooms
Other Rooms Primary Bedroom, Kitchen, Foyer, Bedroom 1, Great Room, Loft, Bathroom 1, Bathroom 2, Screened Porch
Main Level Bedrooms 2
Interior
Interior Features Breakfast Area, Carpet, Ceiling Fan(s), Combination Dining/Living, Combination Kitchen/Living, Floor Plan - Open, Skylight(s), Tub Shower, WhirlPool/HotTub, Window Treatments
Hot Water Electric
Heating Heat Pump(s)
Cooling Central A/C
Flooring Carpet, Vinyl, Laminated, Wood
Fireplaces Number 1
Fireplaces Type Wood, Brick
Equipment Dishwasher, Dryer, Microwave, Oven/Range - Electric, Refrigerator, Washer, Water Heater
Furnishings Partially
Fireplace Y
Window Features Double Pane,Skylights,Screens
Appliance Dishwasher, Dryer, Microwave, Oven/Range - Electric, Refrigerator, Washer, Water Heater
Heat Source Electric, Propane - Leased
Laundry Washer In Unit, Dryer In Unit
Exterior
Exterior Feature Deck(s), Porch(es)
Garage Spaces 4.0
Utilities Available Above Ground
Amenities Available Bar/Lounge, Basketball Courts, Club House, Fitness Center, Golf Course, Hot tub, Pool - Indoor, Pool - Outdoor, Racquet Ball, Putting Green, Spa, Tennis Courts, Tennis - Indoor
Water Access N
View Trees/Woods
Roof Type Asphalt,Shingle
Street Surface Gravel
Accessibility None
Porch Deck(s), Porch(es)
Road Frontage Road Maintenance Agreement
Total Parking Spaces 4
Garage N
Building
Lot Description Backs to Trees, PUD, Trees/Wooded, Adjoins - Public Land, Stream/Creek
Story 1.5
Foundation Pillar/Post/Pier, Block
Sewer On Site Septic
Water Public
Architectural Style Cottage
Level or Stories 1.5
Additional Building Above Grade, Below Grade
Structure Type Vaulted Ceilings
New Construction N
Schools
Elementary Schools Call School Board
Middle Schools Call School Board
High Schools Call School Board
School District Berkeley County Schools
Others
Pets Allowed Y
HOA Fee Include Management,Road Maintenance,Trash,Snow Removal
Senior Community No
Tax ID 04 12B005100000000
Ownership Fee Simple
SqFt Source Assessor
Acceptable Financing Cash, Conventional, FHA, USDA, VA
Horse Property N
Listing Terms Cash, Conventional, FHA, USDA, VA
Financing Cash,Conventional,FHA,USDA,VA
Special Listing Condition Standard
Pets Allowed Cats OK, Dogs OK
Read Less

Bought with Nicholas J Palkovic • Touchstone Realty, LLC
GET MORE INFORMATION




