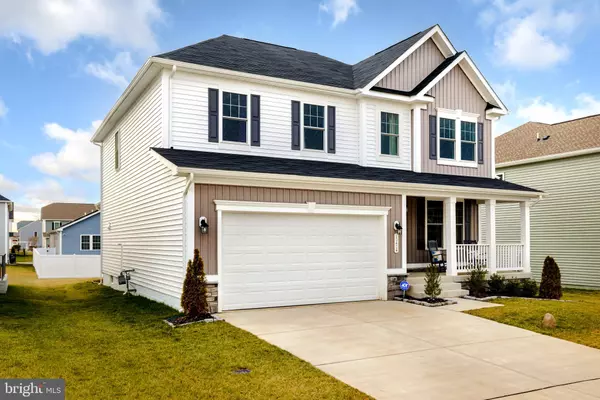For more information regarding the value of a property, please contact us for a free consultation.
10404 SPOTSWOOD DR Fredericksburg, VA 22408
Want to know what your home might be worth? Contact us for a FREE valuation!

Our team is ready to help you sell your home for the highest possible price ASAP
Key Details
Sold Price $590,000
Property Type Single Family Home
Sub Type Detached
Listing Status Sold
Purchase Type For Sale
Square Footage 3,651 sqft
Price per Sqft $161
Subdivision New Post On The Rappahannock
MLS Listing ID VASP2015502
Sold Date 04/25/23
Style Colonial
Bedrooms 5
Full Baths 3
Half Baths 1
HOA Fees $125/qua
HOA Y/N Y
Abv Grd Liv Area 2,793
Originating Board BRIGHT
Year Built 2021
Annual Tax Amount $3,392
Tax Year 2022
Lot Size 7,454 Sqft
Acres 0.17
Lot Dimensions 0.00 x 0.00
Property Description
Seller Will contribute 1% toward buying down buyers Interest rate or the 1% can go toward buyers closing costs! This is the One! Amazing Home offers Contemporary living spaces along with a Refined venue for Entertaining. The Hemingway showcases sleek Craftsman lines with an Open and Bright floor plan. The Meticulous selection of the Finest finishes throughout the Home creates a sophisticated yet inviting Atmosphere, Certain to Impress! This Lovely Home features 9' ceilings greeting you when you walk in, off from the hallway is a Spacious Office/ Den or Library with doors for privacy, proceed to the Heart of the Home, The Open Floorplan welcomes you with Large Family room, Beautiful Grand gourmet kitchen, Great center island perfect for Family gatherings, Full walk-in pantry, Cambria Quartz counters and cutting-edge appliances, including a French-door refrigerator, a five-burner gas cooktop, dishwasher, Built-in microwave and oven, Soft close cabinetry, white Subway tiled backsplash, a boastful 16 x 12 Sunroom/ Dining Area or Cozy Sitting room Perfect for drinking your Morning Coffee. The Entire First floor includes Luxury vinyl plank flooring. The second level boasts a Primary EnSuite with a Large walk-in closet, Dual sink vanity with white Quartz countertops and Spectacular Spa like Two Person Tiled shower. Three additional secondary bedrooms with plenty of Closet space, Loft area, a Full bath with Quartz countertop dual vanity, and a Sizable Convenient Laundry room finishes out the Second Floor. The Lower level has an Additional 5th Bedroom, Large walk-in closet, a Full Bath with Quartz countertop dual sink vanity and Large Rec/Exercise Room. Don't forget about the Spacious 2 Car Garage. New Post amenities include Rappahannock River waterfront park and pier access, a community pool, bath house, play areas, and the Publix Virginia Soccer Training Sportsplex. Close to the VRE, schools, shopping, entertainment, and medical. Come see why New Post on the Rappahannock is a Favorite place to live! Check out the Video too! HOA documents available
Location
State VA
County Spotsylvania
Zoning R
Rooms
Basement Partially Finished
Interior
Interior Features Attic, Family Room Off Kitchen, Floor Plan - Open, Kitchen - Gourmet, Kitchen - Island, Pantry, Primary Bath(s), Recessed Lighting, Walk-in Closet(s)
Hot Water Natural Gas
Heating Programmable Thermostat
Cooling Programmable Thermostat, Central A/C
Flooring Carpet, Tile/Brick, Vinyl
Equipment Dryer, Washer, Cooktop, Dishwasher, Disposal, Refrigerator, Icemaker, Stove, Oven - Wall
Fireplace N
Window Features Double Pane,Insulated,Low-E
Appliance Dryer, Washer, Cooktop, Dishwasher, Disposal, Refrigerator, Icemaker, Stove, Oven - Wall
Heat Source Natural Gas
Laundry Hookup, Upper Floor
Exterior
Exterior Feature Porch(es)
Parking Features Garage - Front Entry, Garage Door Opener
Garage Spaces 2.0
Amenities Available Boat Ramp, Pier/Dock, Pool - Outdoor, Tot Lots/Playground
Water Access N
Roof Type Asphalt
Accessibility None
Porch Porch(es)
Attached Garage 2
Total Parking Spaces 2
Garage Y
Building
Lot Description Level
Story 3
Foundation Slab
Sewer Public Sewer
Water Public
Architectural Style Colonial
Level or Stories 3
Additional Building Above Grade, Below Grade
Structure Type 9'+ Ceilings,Dry Wall
New Construction N
Schools
Elementary Schools Cedar Forest
Middle Schools Thornburg
High Schools Massaponax
School District Spotsylvania County Public Schools
Others
HOA Fee Include Common Area Maintenance,Pier/Dock Maintenance,Pool(s),Trash
Senior Community No
Tax ID 38B5-36-
Ownership Fee Simple
SqFt Source Assessor
Security Features Smoke Detector
Special Listing Condition Standard
Read Less

Bought with Rita LeBrun • Berkshire Hathaway HomeServices PenFed Realty
GET MORE INFORMATION




