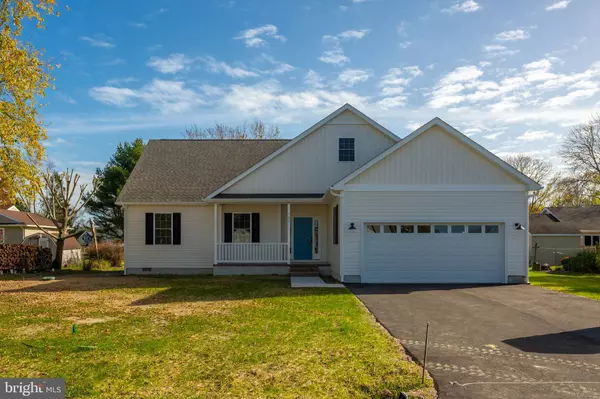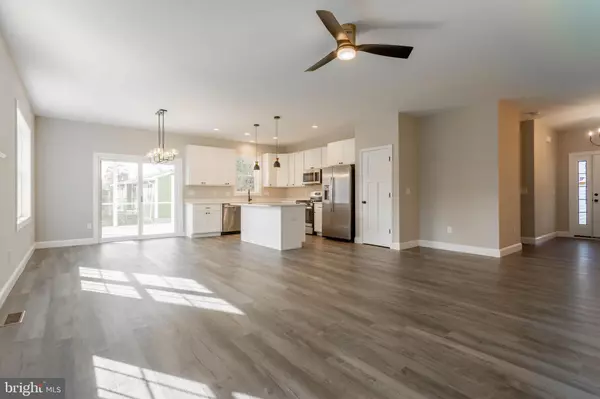For more information regarding the value of a property, please contact us for a free consultation.
732 HICKMAN DRIVE Ocean View, DE 19970
Want to know what your home might be worth? Contact us for a FREE valuation!

Our team is ready to help you sell your home for the highest possible price ASAP
Key Details
Sold Price $566,000
Property Type Single Family Home
Sub Type Detached
Listing Status Sold
Purchase Type For Sale
Square Footage 1,899 sqft
Price per Sqft $298
Subdivision Whites Creek Manor
MLS Listing ID DESU2020562
Sold Date 04/27/23
Style Ranch/Rambler
Bedrooms 4
Full Baths 2
Half Baths 1
HOA Fees $41/ann
HOA Y/N Y
Abv Grd Liv Area 1,899
Originating Board BRIGHT
Year Built 2022
Annual Tax Amount $811
Tax Year 2022
Lot Size 10,019 Sqft
Acres 0.23
Lot Dimensions 100.00 x 101.00
Property Description
This awesome new stick-built home offers AN OPEN FLOOR PLAN, four bedrooms, two and a half full bathrooms, a propane fireplace, QUARTZ kitchen countertops, luxury vinyl plank flooring, stainless steel appliances with a propane/gas range, a spacious FINISHED two-car garage, and a large screen porch!
Community and Location: White's Creek Manor is an established community with a variety of house styles and sizes. There is a community swimming pool and a tennis court that doubles as a pickleball court. For boaters, there is a privately owned marina within the community called White's Creek Manor Marina. Boat slips are privately owned and occasionally available for sale or for rent. From the marina, you have boating access to the Indian River Bay, Rehoboth Bay, and the Atlantic Ocean via the Indian River Inlet!
Kitchen: The kitchen has plenty of space for storage and meal preparation with the island and pantry! Includes upgraded WHITE shaker-style cabinetry with soft close drawers and cabinet doors and dove-tail cabinet joinery and light QUARTZ kitchen countertops. There is an under-mounted stainless steel sink with a MOEN garbage disposal. The kitchen is finished with stainless steel appliances including a propane/gas range. There is an abundance of light including recessed lights in the kitchen, two pendants above the kitchen island, two ceiling fans, and designer-selected lights throughout the home!
Owner's Suite: The owner's suite is complete with a walk-in closet and a private bathroom. The private bathroom includes a double vanity, linen closet, walk-in shower with a glass door, and a private water closet.
Screen Porch - Custom made for this porch with Aluminum posts, aluminum panels, railing, and screens with a small staircase down to the ground level. The screen porch foundation is similar to the main structure of the home on footers and concrete block foundation with a concrete surface and the roof is tied into the main structure!
Garage - The attached garage is 21'x24' with a 16'8" overhead door and garage door opener. The garage is finished with insulation, drywall, and painted and it includes a side entrance door.
Exterior: The exterior is finished with materials that were chosen specifically to lower maintenance. Includes vinyl siding, Asphalt Shingles, Aluminum Fascia, Vinyl Soffit, Aluminum posts and panels on the screen porch, and a Vinyl/PVC Railing on the front porch.
Driveway: A blacktop driveway is included and a concrete sidewalk from the driveway to the front porch.
What's Not Included: Washer and Dryer are not included. The lot is graded and seeded.
Transfer Taxes: The BUYER and SELLER will EQUALLY SPLIT the transfer taxes.
Sewer Impact Fee: PAID BY SELLER - INCLUDED IN PRICE
Water Impact Fee: PAID BY SELLER - INCLUDED IN PRICE
Notes: The annual Property Taxes reflect only the vacant land and will increase when the home is sold.
Agent Financial Interest - The seller's Agent, Patrick Montague, is co-owner of the company building this home and will realize a financial benefit as a result of the sale of the property.
Location
State DE
County Sussex
Area Baltimore Hundred (31001)
Zoning MR
Direction North
Rooms
Main Level Bedrooms 4
Interior
Hot Water Electric
Heating Heat Pump(s)
Cooling Heat Pump(s)
Flooring Luxury Vinyl Plank, Carpet
Fireplaces Number 1
Fireplaces Type Gas/Propane
Equipment Refrigerator, Water Heater, Oven/Range - Electric, Microwave, Dishwasher
Furnishings No
Fireplace Y
Appliance Refrigerator, Water Heater, Oven/Range - Electric, Microwave, Dishwasher
Heat Source Electric
Exterior
Exterior Feature Screened, Porch(es)
Parking Features Garage Door Opener
Garage Spaces 4.0
Amenities Available Swimming Pool, Tennis Courts
Water Access N
Roof Type Architectural Shingle,Asphalt
Street Surface Black Top
Accessibility None
Porch Screened, Porch(es)
Attached Garage 2
Total Parking Spaces 4
Garage Y
Building
Lot Description Cleared
Story 1
Foundation Block, Crawl Space
Sewer Public Sewer
Water Private/Community Water
Architectural Style Ranch/Rambler
Level or Stories 1
Additional Building Above Grade, Below Grade
New Construction Y
Schools
High Schools Indian River
School District Indian River
Others
Pets Allowed Y
Senior Community No
Tax ID 134-12.00-1059.00
Ownership Fee Simple
SqFt Source Assessor
Security Features Smoke Detector
Acceptable Financing Cash, Conventional, FHA, VA, USDA
Horse Property N
Listing Terms Cash, Conventional, FHA, VA, USDA
Financing Cash,Conventional,FHA,VA,USDA
Special Listing Condition Standard
Pets Allowed Cats OK, Dogs OK
Read Less

Bought with PATRICK MONTAGUE • Long & Foster Real Estate, Inc.



