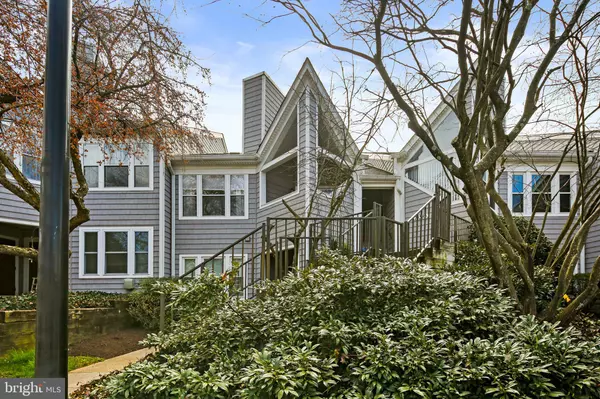For more information regarding the value of a property, please contact us for a free consultation.
7858 MAYFAIR CIR #B Ellicott City, MD 21043
Want to know what your home might be worth? Contact us for a FREE valuation!

Our team is ready to help you sell your home for the highest possible price ASAP
Key Details
Sold Price $364,500
Property Type Condo
Sub Type Condo/Co-op
Listing Status Sold
Purchase Type For Sale
Square Footage 1,202 sqft
Price per Sqft $303
Subdivision Woodland Village
MLS Listing ID MDHW2026396
Sold Date 04/24/23
Style Bungalow,Loft
Bedrooms 2
Full Baths 2
Condo Fees $280/mo
HOA Y/N N
Abv Grd Liv Area 1,202
Originating Board BRIGHT
Year Built 1989
Annual Tax Amount $3,580
Tax Year 2023
Property Description
***OFFER DEADLINE: 10AM ON MONDAY 3/27.***
Welcome home to 7858 Mayfair Circle #B. This tastefully updated condo located in the sought-after Woodland Village community has been meticulously maintained and is truly one of a kind! As you enter through the front door you will be in complete awe with the open concept kitchen, living room and dining area. The dining and living area showcases two-story vaulted ceilings with skylights, making it feel bright and airy! The gourmet kitchen was completely remodeled top to bottom in 2020 and features beautiful quartz countertops, espresso colored soft-closing cabinets and drawers, custom subway tiled backsplash, stainless steel appliances, a stunning farmhouse sink, floating wood shelves and more! A private balcony is conveniently located off of the kitchen, perfect for relaxing or enjoying a meal outside. Down the hall you will find 2 bedrooms, 2 bathrooms, the laundry room and plenty of storage space. Both bathrooms were completely remodeled in 2020/2021 along with the vanity outside of the primary bathroom (plumbing exists behind the vanity should future owner want to add a sink back in). Beautiful hardwood floors are found throughout the main level! Upstairs in the loft you will find a spacious bonus room perfect for a gym or an office, along with an oversized storage closet. Enjoy the wonderful amenities that Woodland Village has to offer - a community pool, tennis courts, tot lot/playgrounds and more. THIS is the place you want to call HOME! Be sure to check out the full list of improvements made by the current owners provided in the disclosures. ***OFFER DEADLINE: 10AM ON MONDAY 3/27.***
Location
State MD
County Howard
Zoning RSA8
Rooms
Other Rooms Loft
Main Level Bedrooms 2
Interior
Interior Features Combination Dining/Living, Primary Bath(s), Window Treatments, Wood Floors, Recessed Lighting, Floor Plan - Open, Carpet, Ceiling Fan(s), Kitchen - Gourmet, Skylight(s), Bathroom - Soaking Tub, Bathroom - Tub Shower, Upgraded Countertops, Pantry
Hot Water Electric
Heating Forced Air
Cooling Central A/C, Ceiling Fan(s)
Flooring Ceramic Tile, Hardwood, Laminated, Carpet
Fireplaces Number 1
Fireplaces Type Fireplace - Glass Doors, Wood
Equipment Dishwasher, Disposal, Dryer, Exhaust Fan, Icemaker, Oven - Double, Oven/Range - Electric, Refrigerator, Washer, Water Heater, Built-In Microwave, Stainless Steel Appliances
Fireplace Y
Window Features Double Pane,Screens,Skylights
Appliance Dishwasher, Disposal, Dryer, Exhaust Fan, Icemaker, Oven - Double, Oven/Range - Electric, Refrigerator, Washer, Water Heater, Built-In Microwave, Stainless Steel Appliances
Heat Source Electric
Laundry Main Floor, Dryer In Unit, Washer In Unit
Exterior
Utilities Available Cable TV Available
Amenities Available Jog/Walk Path, Pool - Outdoor, Recreational Center, Tennis Courts, Tot Lots/Playground
Water Access N
Accessibility None
Garage N
Building
Lot Description Backs - Open Common Area, Landscaping, Premium
Story 2
Unit Features Garden 1 - 4 Floors
Sewer Public Sewer
Water Public
Architectural Style Bungalow, Loft
Level or Stories 2
Additional Building Above Grade, Below Grade
New Construction N
Schools
School District Howard County Public School System
Others
Pets Allowed Y
HOA Fee Include Common Area Maintenance,Lawn Care Front,Lawn Care Rear,Lawn Care Side,Road Maintenance,Snow Removal,Trash,Insurance,Water
Senior Community No
Tax ID 1401222104
Ownership Condominium
Special Listing Condition Standard
Pets Allowed No Pet Restrictions
Read Less

Bought with Kelly Schuit • Next Step Realty



