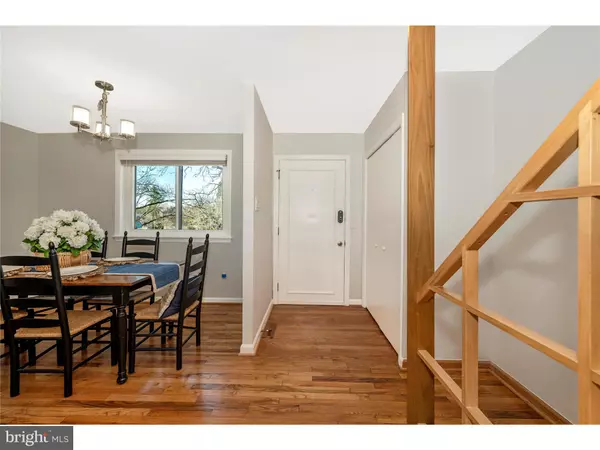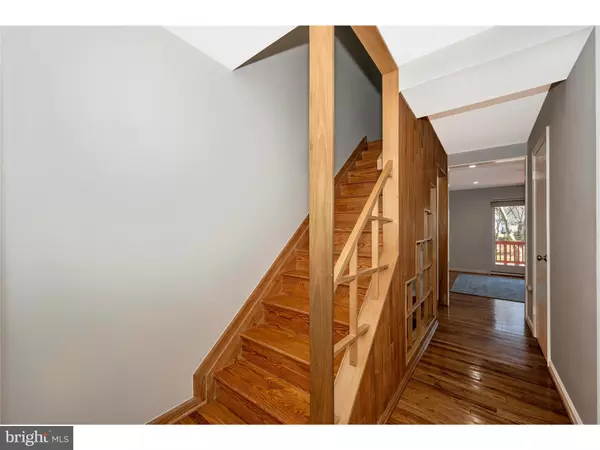For more information regarding the value of a property, please contact us for a free consultation.
6902 KNIGHTHOOD LN Columbia, MD 21045
Want to know what your home might be worth? Contact us for a FREE valuation!

Our team is ready to help you sell your home for the highest possible price ASAP
Key Details
Sold Price $410,000
Property Type Townhouse
Sub Type End of Row/Townhouse
Listing Status Sold
Purchase Type For Sale
Square Footage 2,040 sqft
Price per Sqft $200
Subdivision Village Of Owen Brown
MLS Listing ID MDHW2026058
Sold Date 04/17/23
Style Traditional
Bedrooms 3
Full Baths 2
Half Baths 2
HOA Fees $110/mo
HOA Y/N Y
Abv Grd Liv Area 1,360
Originating Board BRIGHT
Year Built 1975
Annual Tax Amount $4,191
Tax Year 2023
Lot Size 1,785 Sqft
Acres 0.04
Property Description
Welcome to your dream home! This stunning end unit brick townhome is a rare find in the heart of Columbia. You will love the beautiful fenced back yard complete with a deck and patio, perfect for outdoor entertaining. Step inside and you'll be greeted by beautiful hardwood floors throughout the main level that add to the charm and character of this home. Enjoy entertaining guest in your large dining room adjacent to updated kitchen. The living room is spacious and bright, and features access to the deck - the perfect spot for relaxing with your morning coffee or evening cocktail. The owner's suite is a true retreat, complete with an inside half bathroom for your convenience. Two other bedrooms share the updated full bathroom. The lower level of this home is a real gem, boasting a family room with a cozy fireplace and yet another full bathroom or this could easily be a 4th bedroom if the storage area was converted to a closet. This space is certainly perfect for a home office, gym or game room too! You'll love parking directly in front of the home plus ample parking available for guests. Conveniently located near commuter routes, schools, library, shopping, dining, Merriweather Post Pavilion or a stroll around Lake Elkhorn, this townhome offers the perfect combination of style and function. Cinch Home Warranty Included. Don't miss out on the opportunity to make it yours!
Location
State MD
County Howard
Zoning NT
Rooms
Other Rooms Living Room, Dining Room, Primary Bedroom, Bedroom 2, Bedroom 3, Kitchen, Foyer, Laundry, Recreation Room, Full Bath, Half Bath
Basement Outside Entrance, Connecting Stairway, Partially Finished, Walkout Level, Workshop
Interior
Interior Features Carpet, Ceiling Fan(s), Crown Moldings, Dining Area, Floor Plan - Traditional, Kitchen - Galley, Pantry, Recessed Lighting, Tub Shower, Upgraded Countertops, Window Treatments, Wood Floors
Hot Water Natural Gas
Heating Forced Air
Cooling Central A/C
Flooring Hardwood, Ceramic Tile, Laminate Plank, Partially Carpeted
Fireplaces Number 1
Equipment Built-In Microwave, Dishwasher, Refrigerator, Oven/Range - Electric, Dryer - Gas, Washer
Fireplace Y
Appliance Built-In Microwave, Dishwasher, Refrigerator, Oven/Range - Electric, Dryer - Gas, Washer
Heat Source Natural Gas
Laundry Basement
Exterior
Exterior Feature Deck(s), Patio(s)
Garage Spaces 1.0
Fence Wood
Utilities Available Electric Available, Natural Gas Available
Water Access N
Roof Type Shingle,Composite
Accessibility None
Porch Deck(s), Patio(s)
Total Parking Spaces 1
Garage N
Building
Lot Description Landscaping, Corner
Story 3
Foundation Slab
Sewer Public Sewer
Water Public
Architectural Style Traditional
Level or Stories 3
Additional Building Above Grade, Below Grade
Structure Type Dry Wall
New Construction N
Schools
Elementary Schools Cradlerock
Middle Schools Lake Elkhorn
High Schools Atholton
School District Howard County Public School System
Others
HOA Fee Include Common Area Maintenance,Snow Removal,Trash
Senior Community No
Tax ID 1416086193
Ownership Fee Simple
SqFt Source Assessor
Acceptable Financing Cash, FHA, Conventional, VA
Listing Terms Cash, FHA, Conventional, VA
Financing Cash,FHA,Conventional,VA
Special Listing Condition Standard
Read Less

Bought with Laura M Fowler • Douglas Realty LLC
GET MORE INFORMATION




