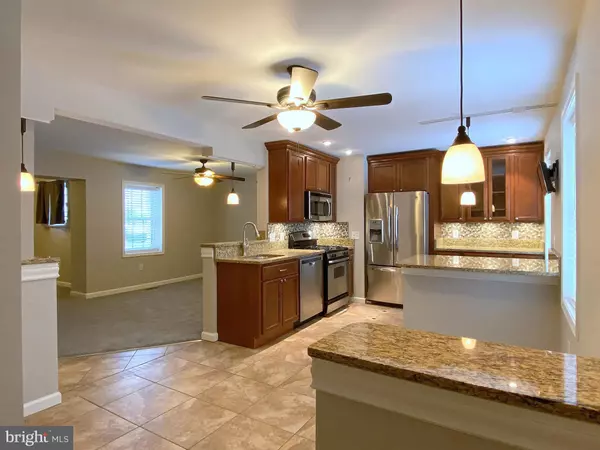For more information regarding the value of a property, please contact us for a free consultation.
1 KINSHIP RD Dundalk, MD 21222
Want to know what your home might be worth? Contact us for a FREE valuation!

Our team is ready to help you sell your home for the highest possible price ASAP
Key Details
Sold Price $274,900
Property Type Single Family Home
Sub Type Twin/Semi-Detached
Listing Status Sold
Purchase Type For Sale
Square Footage 1,404 sqft
Price per Sqft $195
Subdivision Dundalk
MLS Listing ID MDBC2061434
Sold Date 04/18/23
Style A-Frame
Bedrooms 3
Full Baths 3
HOA Y/N N
Abv Grd Liv Area 1,404
Originating Board BRIGHT
Year Built 1919
Annual Tax Amount $2,051
Tax Year 2022
Lot Size 2,668 Sqft
Acres 0.06
Property Description
WELCOME HOME TO THIS ONE OF A KIND HISTORIC DUNDALK GEM! THIS HOME FEATURES AN OPEN FLOOR PLAN WITH A COMPLETELY UPDATED KITCHEN WITH SLOW CLOSING CABINETS, GRANITE COUNTERTOPS, SS APPLIANCES WITH A NEW DISHWASHER, CUSTOM TILE FLOORING, AND UNDER CABINET LIGHTING. THERE IS A 1ST FLOOR FULL BATHROOM FEATURING A URINAL AND AN OFFICE. THROUGH THE LIVING ROOM THERE IS A SUNROOM THAT LEADS OUT TO A BEAUTIFUL GROUND LEVEL CUSTOM DECK SET UP PERFECT FOR THOSE SUMMER BBQ'S! OUTSIDE OF THE HOME THE STUCCO WAS REFACED, NEW CUSTOM MAILBOX INSTALLED, GUTTERS AND DOWNSPOUTS, AND ROOF REPLACED IN 2012, A FULLY PRE-SET ADT SECURITY SYSTEM WITH INSIDE AND OUTSIDE CAMERAS AND MOTION SENSORS AND A PARKING PAD OUT FRONT FOR 2 CARS. THE LAUNDRY ROOM IS CONVENIENTLY LOCATED ON THE UPPER LEVEL NEAR THE 2 BEDROOMS BEFORE YOU MAKE YOUR WAY UP THE STAIRS TO THE TOP LEVEL TO THE MASTER SUITE WITH A BEAUTIFUL MASTER BATHROOM. OTHER UPDATES THROUGHTOUT THE HOME CONSIST OF NEW PAINT AND CARPET THROUGHTOUT, CABLE AND ETHERNET CORDS RAN IN EVERY ROOM, PLUMBING, WINDOWS, ELECTRIC REPLACED IN 2012, NEW BASEMENT STEPS AND LANDSCAPING OF VARIOUS SHRUBS AND ANNUALS WAS DONE IN 2022.
SO MANY BEAUTIFUL FEATURES, YOU WON'T WANT TO MISS THIS ONE, SCHEDULE YOUR SHOWING TODAY! PROFESSIONAL PICTURES COMING SOON!
Location
State MD
County Baltimore
Zoning 01/01
Rooms
Other Rooms Living Room, Kitchen, Sun/Florida Room, Laundry, Office
Basement Unfinished
Interior
Interior Features Carpet, Ceiling Fan(s), Combination Kitchen/Dining, Curved Staircase, Family Room Off Kitchen, Floor Plan - Open, Kitchen - Eat-In, Upgraded Countertops, Walk-in Closet(s), Other
Hot Water Tankless
Heating Forced Air
Cooling Central A/C
Equipment Built-In Microwave, Dishwasher, Exhaust Fan, Oven/Range - Gas, Refrigerator, Water Heater - Tankless, Washer/Dryer Hookups Only
Appliance Built-In Microwave, Dishwasher, Exhaust Fan, Oven/Range - Gas, Refrigerator, Water Heater - Tankless, Washer/Dryer Hookups Only
Heat Source Natural Gas
Exterior
Garage Spaces 2.0
Water Access N
Roof Type Slate
Accessibility None
Total Parking Spaces 2
Garage N
Building
Story 4
Foundation Concrete Perimeter
Sewer Public Sewer
Water Public
Architectural Style A-Frame
Level or Stories 4
Additional Building Above Grade, Below Grade
New Construction N
Schools
Elementary Schools Dundalk
Middle Schools Dundalk
High Schools Dundalk
School District Baltimore County Public Schools
Others
Senior Community No
Tax ID 04121202037440
Ownership Fee Simple
SqFt Source Assessor
Special Listing Condition Standard
Read Less

Bought with Michele T Hagan • CENTURY 21 New Millennium



