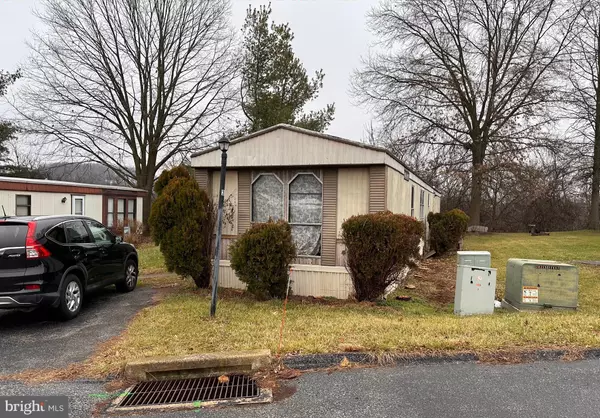For more information regarding the value of a property, please contact us for a free consultation.
3 SHAWNA AVE York, PA 17402
Want to know what your home might be worth? Contact us for a FREE valuation!

Our team is ready to help you sell your home for the highest possible price ASAP
Key Details
Sold Price $10,000
Property Type Manufactured Home
Sub Type Manufactured
Listing Status Sold
Purchase Type For Sale
Square Footage 952 sqft
Price per Sqft $10
Subdivision Mill Creek Park Estates
MLS Listing ID PAYK2036866
Sold Date 04/14/23
Style Modular/Pre-Fabricated
Bedrooms 3
Full Baths 2
HOA Fees $620/mo
HOA Y/N Y
Abv Grd Liv Area 952
Originating Board BRIGHT
Year Built 1987
Annual Tax Amount $344
Tax Year 2023
Property Description
Welcome to 3 Shawna Ave in Mill Creek Park Estates, where massive opportunity awaits you. This 3 bed, 2 bath mobile home is in need of some considerable TLC, but has an awesome open floor plan and offers great potential for someone willing to roll up their sleeves and return it to its former glory. Seconds from Mill Creek Preserve recreation area and minutes away from I-83, you could not ask for a better location.
Walking through the front door into the great room area, you will find an eat in kitchen with lovely breakfast bar as well as the spacious living room. Continuing towards the rear of the home, you will find the master bedroom and attached full bathroom. The other full bathroom and 2 bedrooms reside on the opposite side of the home, providing some welcome separation.
This property features a shady covered front patio, two wooden decks and a paved driveway that accommodates two vehicles. The yard backs up to a row of trees that provides plenty of privacy.
Do not miss your chance for easy equity and affordable living! Schedule your tour today!
Location
State PA
County York
Area York Twp (15254)
Zoning RESIDENTIAL
Rooms
Main Level Bedrooms 3
Interior
Interior Features Floor Plan - Open, Bar, Kitchen - Eat-In
Hot Water Natural Gas
Heating Forced Air
Cooling Window Unit(s)
Fireplace N
Heat Source Natural Gas
Laundry Main Floor
Exterior
Exterior Feature Porch(es), Patio(s)
Garage Spaces 2.0
Water Access N
Accessibility None
Porch Porch(es), Patio(s)
Total Parking Spaces 2
Garage N
Building
Lot Description Backs to Trees
Story 1
Sewer Public Sewer
Water Public
Architectural Style Modular/Pre-Fabricated
Level or Stories 1
Additional Building Above Grade, Below Grade
New Construction N
Schools
Middle Schools Dallastown Area
School District Dallastown Area
Others
Pets Allowed Y
Senior Community No
Tax ID 54-000-IJ-0050-E0-M0016
Ownership Other
Acceptable Financing Cash, Conventional
Horse Property N
Listing Terms Cash, Conventional
Financing Cash,Conventional
Special Listing Condition Standard
Pets Allowed Cats OK, Dogs OK
Read Less

Bought with Kyle Potter • Inch & Co. Real Estate, LLC



