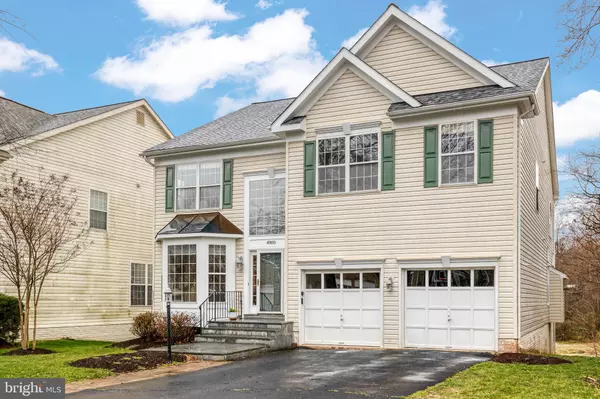For more information regarding the value of a property, please contact us for a free consultation.
47493 SAULTY DR Sterling, VA 20165
Want to know what your home might be worth? Contact us for a FREE valuation!

Our team is ready to help you sell your home for the highest possible price ASAP
Key Details
Sold Price $815,000
Property Type Single Family Home
Sub Type Detached
Listing Status Sold
Purchase Type For Sale
Square Footage 3,865 sqft
Price per Sqft $210
Subdivision Cascades
MLS Listing ID VALO2044766
Sold Date 04/12/23
Style Colonial
Bedrooms 4
Full Baths 3
Half Baths 1
HOA Fees $92/qua
HOA Y/N Y
Abv Grd Liv Area 2,807
Originating Board BRIGHT
Year Built 1995
Annual Tax Amount $7,017
Tax Year 2023
Lot Size 5,663 Sqft
Acres 0.13
Property Description
St. Paddy's Day special!! Pot o' Gold at the end of the rainbow!! Excellent value for this roomy and open colonial situated on cul-de-sac and backing to Cascades parkland and trail. You will find generously proportioned rooms throughout this home. Fully finished lower level with 4th bedroom, full bath and on-grade walk out to curvilinear flagstone patio has views of common area. Abundant cabinetry in kitchen with center island is open to two-story family room with gas fireplace as focal point. Fireplace has colonial mantle and two double-hung windows with transoms symmetrically placed on either side, PLUS large Palladian window atop the fireplace to allow copious natural light in this area of the home! Upper level boasts roomy primary bedroom with vaulted ceilings and enormous primary bathroom with vaulted ceilings and skylight, whirlpool tub and separate shower and toilet room. Laundry room is on upper level as well. Loft overlooks family room and is perfect for home office.
Location
State VA
County Loudoun
Zoning PDH4
Direction East
Rooms
Other Rooms Living Room, Dining Room, Primary Bedroom, Bedroom 2, Bedroom 3, Bedroom 4, Kitchen, Family Room, Foyer, Breakfast Room, 2nd Stry Fam Ovrlk, Laundry, Loft, Mud Room, Recreation Room, Bathroom 2, Bathroom 3, Primary Bathroom, Half Bath
Basement Daylight, Full, Full, Fully Finished, Improved, Outside Entrance, Rear Entrance, Walkout Level, Windows
Interior
Interior Features Attic, Breakfast Area, Carpet, Chair Railings, Dining Area, Family Room Off Kitchen, Floor Plan - Open, Formal/Separate Dining Room, Kitchen - Eat-In, Kitchen - Island, Kitchen - Table Space, Soaking Tub, Skylight(s), Walk-in Closet(s), WhirlPool/HotTub, Window Treatments, Wood Floors
Hot Water Natural Gas
Heating Forced Air
Cooling Central A/C
Fireplaces Number 1
Fireplaces Type Gas/Propane
Equipment Built-In Microwave, Dishwasher, Disposal, Dryer, Exhaust Fan, Refrigerator, Stove, Washer, Water Conditioner - Owned
Furnishings No
Fireplace Y
Window Features Double Hung,Double Pane
Appliance Built-In Microwave, Dishwasher, Disposal, Dryer, Exhaust Fan, Refrigerator, Stove, Washer, Water Conditioner - Owned
Heat Source Natural Gas
Laundry Upper Floor
Exterior
Parking Features Garage Door Opener, Garage - Front Entry
Garage Spaces 2.0
Amenities Available Club House, Common Grounds, Community Center, Jog/Walk Path, Pool - Outdoor, Swimming Pool, Tennis Courts, Tot Lots/Playground, Other
Water Access N
View Garden/Lawn, Park/Greenbelt, Trees/Woods
Roof Type Asphalt
Accessibility None
Attached Garage 2
Total Parking Spaces 2
Garage Y
Building
Story 3
Foundation Other
Sewer Public Sewer
Water Public, Filter
Architectural Style Colonial
Level or Stories 3
Additional Building Above Grade, Below Grade
New Construction N
Schools
Elementary Schools Lowes Island
Middle Schools Seneca Ridge
High Schools Dominion
School District Loudoun County Public Schools
Others
HOA Fee Include Common Area Maintenance,Management,Pool(s),Recreation Facility,Reserve Funds
Senior Community No
Tax ID 006381762000
Ownership Fee Simple
SqFt Source Assessor
Horse Property N
Special Listing Condition Standard
Read Less

Bought with Joseph Hai Nguyen • Pearson Smith Realty LLC



