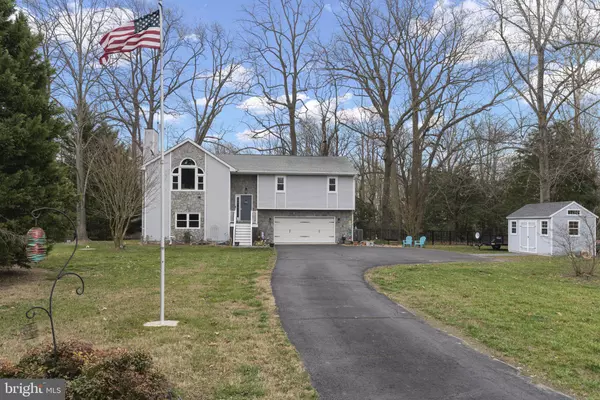For more information regarding the value of a property, please contact us for a free consultation.
1148 COAN HARBOUR DRIVE Lottsburg, VA 22511
Want to know what your home might be worth? Contact us for a FREE valuation!

Our team is ready to help you sell your home for the highest possible price ASAP
Key Details
Sold Price $560,000
Property Type Single Family Home
Sub Type Detached
Listing Status Sold
Purchase Type For Sale
Square Footage 2,424 sqft
Price per Sqft $231
Subdivision Coan Harbour Estates
MLS Listing ID VANV2000690
Sold Date 04/06/23
Style Split Foyer
Bedrooms 4
Full Baths 3
HOA Fees $2/ann
HOA Y/N Y
Abv Grd Liv Area 2,424
Originating Board BRIGHT
Year Built 1991
Annual Tax Amount $2,020
Tax Year 2023
Lot Size 0.980 Acres
Acres 0.98
Property Description
WATERFRONT that is affordable, adorable and not in a flood zone! Are you looking for a waterfront property in a great golf cart friendly neighborhood? Look no further! This 2400 sqft home has so much space and charm that it will knock your socks off! When you walk in the front door, the living room grabs your attention with a beautiful palladian window, propane fireplace and hardwood floors. Around the corner you’ll find the kitchen which has tons of storage, a large pantry and cabinets that are painted the most beautiful shade of water! Then, at the back of the home you see a room of windows! (replaced in 2021) This is the homeowners’ favorite spot because it feels as if you are in a treehouse sitting among nature and over-looking the water. This sunroom is the perfect place to relax, dream the day away or watch the great blue herons, osprey, ducks, eagles and even the occasional river otters all while enjoying your morning coffee. Then, if you want a little sun, step out onto your deck or better yet, take a stroll down the stairs to the water. The stone stairs and metal fencing with 3 locking gates (great for safety with children and animals) were installed in 2021 along with water and electricity to the dock and boatlift! When you see the waterfront, don’t let the end of the cove fool you – the advantages of being in a cove far outweigh the risk of direct river frontage which sometimes leads to property damage. There’s also plenty of water depth to get your boat in and out of the cove and you’re only 5 minutes to the Potomac River. The homeowners have enjoyed many years of boating, kayaking and paddleboarding on this beautiful waterway. If you are wondering about the nearest boat ramp, the community has one just around the corner from the house! Back inside the home, you’ll find 2 nice size bedrooms and a hall bathroom on the main floor along with the owners’ suite which includes a walk-in closet and sliding doors that lead to the back deck again! Yes! You can wake up and step outside from your bedroom! On the lower level there’s a second family room with fireplace, fourth bedroom and a full bathroom. This bedroom also has sliding doors that open to the screened porch which is directly under the upstairs sunroom. This lower level makes a great place for company to stay. It feels private and a lot like an in-law suite! This level also has the laundry room with washer, dryer and a wash tub. The oversized garage with built in shelving, extra fridge and a garage door opener are definitely bonuses! Don’t forget there’s also a shed and the lawn mower which is included so you can maintain the beautiful front yard! The attention to detail and pride of ownership is apparent and they are willing to back it up with a home warranty at no expense to you. The homeowners truly love this waterfront home and it shows! If you love this home just the way it is, the owners would entertain selling the home furnished with a few personal exceptions.
Location
State VA
County Northumberland
Zoning RESIDENTIAL
Rooms
Other Rooms Bedroom 2, Bedroom 3, Bedroom 4, Kitchen, Family Room, Breakfast Room, Bedroom 1, Sun/Florida Room, Laundry, Bathroom 1, Bathroom 2, Bathroom 3
Main Level Bedrooms 3
Interior
Interior Features Breakfast Area, Built-Ins, Carpet, Ceiling Fan(s), Combination Kitchen/Dining, Family Room Off Kitchen, Floor Plan - Open, Pantry, Primary Bath(s), Walk-in Closet(s), Wood Floors
Hot Water Electric
Heating Heat Pump(s)
Cooling Central A/C, Ceiling Fan(s), Heat Pump(s)
Flooring Carpet, Hardwood, Luxury Vinyl Tile
Fireplaces Number 2
Fireplaces Type Gas/Propane, Mantel(s), Screen
Equipment Built-In Microwave, Dishwasher, Dryer - Electric, Exhaust Fan, Oven/Range - Electric, Refrigerator, Washer, Disposal, Water Heater
Fireplace Y
Appliance Built-In Microwave, Dishwasher, Dryer - Electric, Exhaust Fan, Oven/Range - Electric, Refrigerator, Washer, Disposal, Water Heater
Heat Source Electric
Exterior
Exterior Feature Deck(s), Screened, Patio(s)
Parking Features Garage - Front Entry, Garage Door Opener, Oversized, Inside Access
Garage Spaces 6.0
Amenities Available Boat Ramp
Waterfront Description Boat/Launch Ramp,Rip-Rap,Private Dock Site
Water Access Y
Water Access Desc Boat - Powered,Canoe/Kayak,Fishing Allowed,Personal Watercraft (PWC),Private Access,Swimming Allowed
View River, Water
Accessibility None
Porch Deck(s), Screened, Patio(s)
Attached Garage 2
Total Parking Spaces 6
Garage Y
Building
Lot Description No Thru Street
Story 2
Foundation Concrete Perimeter
Sewer Gravity Sept Fld, Septic < # of BR, Private Septic Tank
Water Well, Private
Architectural Style Split Foyer
Level or Stories 2
Additional Building Above Grade
New Construction N
Schools
School District Northumberland County Public Schools
Others
Pets Allowed Y
Senior Community No
Tax ID 23149001
Ownership Fee Simple
SqFt Source Estimated
Horse Property N
Special Listing Condition Standard
Pets Allowed No Pet Restrictions
Read Less

Bought with Jeremy E Schappert • Compass
GET MORE INFORMATION




