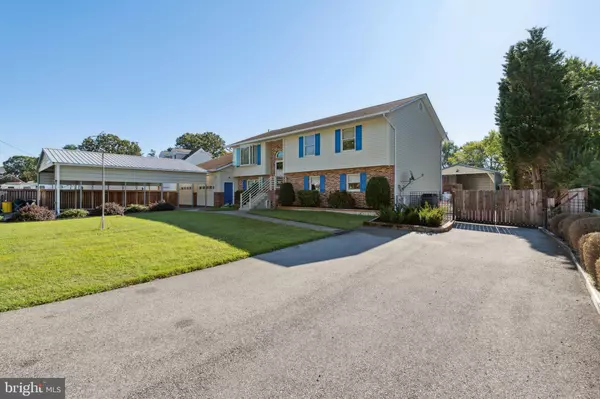For more information regarding the value of a property, please contact us for a free consultation.
7815 LINTHICUM RD Pasadena, MD 21122
Want to know what your home might be worth? Contact us for a FREE valuation!

Our team is ready to help you sell your home for the highest possible price ASAP
Key Details
Sold Price $535,000
Property Type Single Family Home
Sub Type Detached
Listing Status Sold
Purchase Type For Sale
Square Footage 2,014 sqft
Price per Sqft $265
Subdivision Bayside Beach
MLS Listing ID MDAA2045770
Sold Date 04/07/23
Style Split Foyer
Bedrooms 5
Full Baths 3
HOA Y/N N
Abv Grd Liv Area 1,370
Originating Board BRIGHT
Year Built 1993
Annual Tax Amount $4,567
Tax Year 2023
Lot Size 0.344 Acres
Acres 0.34
Property Description
This property is ideal for either a car/truck or boat enthusiast or who has an RV or needs room to park vehicles off the street or for someone who wants a lot of storage! The attached garage (inside entrance to the Family Room) has 1,080 SF, can hold at least 4 cars, is heated, has air conditioning, has a filtering system, and storage that can be pulled down from the attic. The Garage enters directly into the interior of home. The driveway to this garage is also covered. Sellers are leaving a generator for the well pump.
The house has 3 Bedrooms and 2 Full Baths on the same level as the Kitchen, Dining Area and Living Room. Cathedral Ceilings and a Skylight in the Kitchen. From the Kitchen/Dining Area, you walk out to a Covered Deck and a Patio is Beneath that where you can access the Above Ground Pool.
The Lower Level has a Full Bath; Family Room with Pool Table, Sink and Lamp with a gas propane heater; Laundry Room with Washer, Dryer, Sink and Folding Table; and 2 Other Rooms that could be used as 2 Extra Bedrooms as well as 2 areas for other storage.
The driveway into the huge garage is covered and there is a second driveway to the right of the house that leads to the rear yard where there are 4 sheds (one is large enough for a large boat or RV), above ground pool, and covered patio.
The Community has a beach, boat ramp, a park with a covered picnic area, and playground equipment as well as a large area where you have room to play ball, croquet, or a number of games. (The annual HOA fee of $150 is assessed in the taxes.)
So many features to see and learn about in this property!
Location
State MD
County Anne Arundel
Zoning R2
Rooms
Basement Daylight, Full, Full, Heated, Improved, Outside Entrance, Interior Access, Partially Finished, Rear Entrance, Walkout Level, Garage Access
Main Level Bedrooms 3
Interior
Interior Features Attic, Breakfast Area, Carpet, Ceiling Fan(s), Combination Dining/Living, Combination Kitchen/Dining, Dining Area, Kitchen - Eat-In, Kitchen - Island, Kitchen - Table Space, Primary Bath(s), Recessed Lighting, Skylight(s), Sprinkler System, Tub Shower, Water Treat System, Window Treatments
Hot Water Electric
Heating Heat Pump(s), Forced Air
Cooling Heat Pump(s), Central A/C
Flooring Carpet, Ceramic Tile, Laminated
Equipment Built-In Range, Dishwasher, Dryer, Dryer - Electric
Window Features Screens,Skylights
Appliance Built-In Range, Dishwasher, Dryer, Dryer - Electric
Heat Source Electric
Laundry Dryer In Unit
Exterior
Exterior Feature Deck(s), Porch(es), Patio(s)
Parking Features Covered Parking, Garage - Front Entry, Garage Door Opener, Inside Access, Oversized, Other
Garage Spaces 7.0
Carport Spaces 1
Fence Rear
Pool Above Ground, Heated
Utilities Available Cable TV Available, Electric Available, Propane
Amenities Available Beach, Non-Lake Recreational Area, Picnic Area, Tot Lots/Playground, Pier/Dock
Water Access Y
Accessibility Other
Porch Deck(s), Porch(es), Patio(s)
Attached Garage 4
Total Parking Spaces 7
Garage Y
Building
Story 2
Foundation Slab
Sewer Mound System, Private Septic Tank
Water Well
Architectural Style Split Foyer
Level or Stories 2
Additional Building Above Grade, Below Grade
Structure Type Dry Wall
New Construction N
Schools
Elementary Schools Fort Smallwood
Middle Schools Chesapeake Bay
High Schools Chesapeake
School District Anne Arundel County Public Schools
Others
HOA Fee Include Other
Senior Community No
Tax ID 020308001806500
Ownership Fee Simple
SqFt Source Assessor
Acceptable Financing Cash, Conventional, FHA, VA
Horse Property N
Listing Terms Cash, Conventional, FHA, VA
Financing Cash,Conventional,FHA,VA
Special Listing Condition Standard
Read Less

Bought with Brande Schumann • Keller Williams Flagship of Maryland



