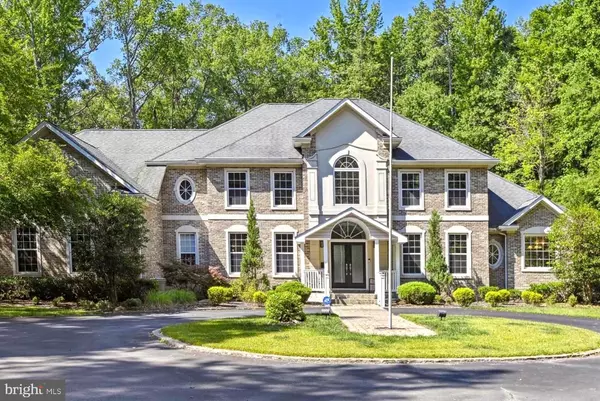For more information regarding the value of a property, please contact us for a free consultation.
16301 ACCOLAWN RD Accokeek, MD 20607
Want to know what your home might be worth? Contact us for a FREE valuation!

Our team is ready to help you sell your home for the highest possible price ASAP
Key Details
Sold Price $1,290,000
Property Type Single Family Home
Sub Type Detached
Listing Status Sold
Purchase Type For Sale
Square Footage 7,869 sqft
Price per Sqft $163
Subdivision Accokeek Lawn
MLS Listing ID MDPG2066958
Sold Date 04/05/23
Style Colonial
Bedrooms 5
Full Baths 5
Half Baths 1
HOA Y/N N
Abv Grd Liv Area 4,922
Originating Board BRIGHT
Year Built 2005
Annual Tax Amount $13,580
Tax Year 2023
Lot Size 9.690 Acres
Acres 9.69
Property Description
WELCOME TO YOUR PRIVATE OASIS ! Vacation Right At Home !Sit On the Back Patio And Enjoy Watching The Wildlife Right In Front Of Your Eyes. This Meticulously Maintained & Crafted Colonial Is Situated On 9.69 Acres With Endless Possibilities With NO HOA & THIS LOT CAN BE SUBDIVIDED!! This Oasis Includes A Fiberglass Inground Pool , New Pool Pump,New Pool Motor installed 6.24.22 and Skimmer w/ A New Concrete & Sealed Patio,2500 sqft of New Sod.Updated Lighting/Electrical, Pergola And A Fire Pit to Enjoy Your Evenings By A Fire With Your Family & Friends, For You To Entertain All Year Long! There Is Plenty Of Room For A Playground Area Too. This 7869 Square Foot Six Bedroom ,Five And A Half Bath Home Offers You The Perfect Spot for You And Your Guests To Relax After A Day Of Swimming & Enjoy a Drink & A Bite To Eat. Tons of Parking Is Also Available In Addition To A 3 Car Attached Garage w/ New Garage Openers Installed. Inside Is A Brand New Expansive Kitchen With Premium Porcelain Floors, Quartz Countertops, Samsung High-End Black Steel Appliances Including 36" 6 Burner Zline Gas Oven, Samsung Dishwasher,Samsung Microwave,Samsung Family Hub w/ French Doors, Deep Freezer In Garage.Countertop Seating, Pantry ,Eat-In Dining Area. Family Room Features A Fireplace For Those Cozy Nights, Separate Formal Dining Room Large Enough For Entertaining Guests or Hosting Holiday Meals. Main Level Updated Fixtures And Hardwood Floors Throughout, Master Suite w/ Walk -In Closet,Updated Shower Heads, Fireplace ,Jacuzzi Tub And A Pool View.Main Level Office Or Study.Upper Level Includes 4 Bedrooms, 3 Full Baths .The Lower Level Of This Home Has A Game Room,Gym w/ Large Wall Length Mirror/ Media Room, Bedroom, Full Bath And Plenty Of Storage. Whole House Camera System, Smart Light Bulbs Installed. The Exterior Of The Home Has Been Pressure Washed,Front Porch Lighting Has Been Updated, Installed New Automatic Spotlights,Updated Modernized Landscaping .Brand New Carrier HVAC Units, Updated Smart Thermostats, New ELLAI MT -3602 Smart Toilets With Bidet Function -One Piece Toilet With Auto Flush- Warm Water-Air Drying Function-Heated Seat-LED Nightlight With Remote, Installed ADT Security System w/ Sensors On All Doors, Windows And 2 Control Panels. Endless Opportunity For One Lucky Buyer On 9.6 Acres!
Location
State MD
County Prince Georges
Zoning AR
Rooms
Other Rooms Living Room, Dining Room, Primary Bedroom, Bedroom 2, Bedroom 3, Bedroom 4, Kitchen, Game Room, Family Room, Foyer, Exercise Room, Great Room, Laundry, Mud Room, Office, Recreation Room, Bathroom 2, Bathroom 3, Bonus Room, Primary Bathroom, Full Bath, Half Bath
Basement Connecting Stairway, Fully Finished, Full, Heated
Main Level Bedrooms 1
Interior
Interior Features Bar, Breakfast Area, Ceiling Fan(s), Dining Area, Entry Level Bedroom, Family Room Off Kitchen, Kitchen - Gourmet, Kitchen - Table Space, Pantry, Primary Bath(s), Recessed Lighting, Soaking Tub, Store/Office, Tub Shower, Walk-in Closet(s), Sprinkler System, Wood Floors, Formal/Separate Dining Room, Carpet
Hot Water Natural Gas
Heating Heat Pump(s)
Cooling Ceiling Fan(s), Central A/C
Flooring Carpet, Hardwood, Ceramic Tile, Other
Fireplaces Number 2
Fireplaces Type Electric, Gas/Propane
Equipment Built-In Microwave, Dishwasher, Disposal, Dryer, Exhaust Fan, Freezer, Icemaker, Oven/Range - Gas, Refrigerator, Six Burner Stove, Washer
Furnishings No
Fireplace Y
Appliance Built-In Microwave, Dishwasher, Disposal, Dryer, Exhaust Fan, Freezer, Icemaker, Oven/Range - Gas, Refrigerator, Six Burner Stove, Washer
Heat Source Natural Gas
Laundry Main Floor
Exterior
Exterior Feature Patio(s)
Parking Features Additional Storage Area, Garage - Side Entry, Garage Door Opener, Inside Access
Garage Spaces 13.0
Pool In Ground, Other
Amenities Available None
Water Access N
View Trees/Woods
Roof Type Architectural Shingle,Composite
Accessibility None
Porch Patio(s)
Attached Garage 3
Total Parking Spaces 13
Garage Y
Building
Lot Description Backs to Trees, Front Yard, Landscaping, Not In Development, Partly Wooded, Poolside, Private, Rear Yard, Rural, Secluded, SideYard(s), Trees/Wooded
Story 3
Foundation Concrete Perimeter
Sewer Public Sewer
Water Public
Architectural Style Colonial
Level or Stories 3
Additional Building Above Grade, Below Grade
New Construction N
Schools
School District Prince George'S County Public Schools
Others
HOA Fee Include None
Senior Community No
Tax ID 17050312892
Ownership Fee Simple
SqFt Source Assessor
Security Features Exterior Cameras,Monitored,Security Gate,Security System,Smoke Detector
Horse Property Y
Special Listing Condition Standard
Read Less

Bought with KEYANNA COWARD MORANT • Keller Williams Preferred Properties
GET MORE INFORMATION




