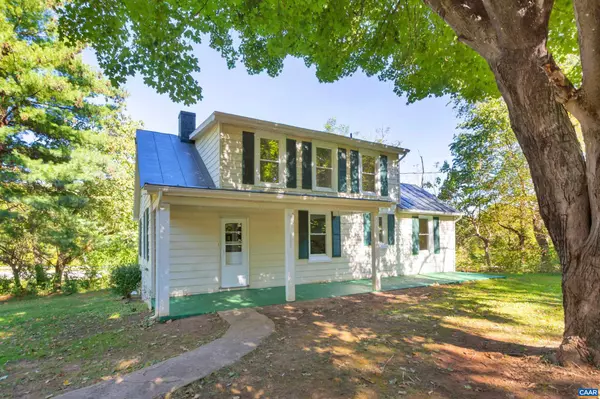For more information regarding the value of a property, please contact us for a free consultation.
2546 NORTH GARDEN LN North Garden, VA 22959
Want to know what your home might be worth? Contact us for a FREE valuation!

Our team is ready to help you sell your home for the highest possible price ASAP
Key Details
Sold Price $331,699
Property Type Single Family Home
Sub Type Detached
Listing Status Sold
Purchase Type For Sale
Square Footage 1,831 sqft
Price per Sqft $181
Subdivision Unknown
MLS Listing ID 635161
Sold Date 04/05/23
Style Farmhouse/National Folk
Bedrooms 3
Full Baths 2
HOA Y/N N
Abv Grd Liv Area 1,831
Originating Board CAAR
Year Built 1940
Annual Tax Amount $1,232
Tax Year 2022
Lot Size 1.580 Acres
Acres 1.58
Property Description
1940s classic farmhouse with original floors, two porches, metal roof and charm PLUS updates galore! Including: electrical, plumbing, light fixtures, freshly painted interior, refinished original Oak and pine floors, newer appliances, new kitchen countertop, recently inspected/painted roof, 2 new heat pumps, renovated bathrooms all on an acre and a half within minutes to Albemarle Ciderworks, Crossroads Shopping center/gas, Dr Ho's Humble Pie and Pippin Hill winery and Red Hill Elementary School. Upon entry one cannot help but notice the traditional arch openings into the living room, dining room and original solid oak staircase. The main floor also has a Master bedroom with attached bath and zero entry shower! Off the kitchen is a den/office as well as laundry hookups. Upstairs includes 2 bedrooms, full bath connecting the two rooms and an open space perfect for a rec space, home office, play room or just open space. Newer vinyl insulated windows throughout. New insulation in crawl space and new pump for the sump pump. On the property are 3 out buildings/shed type all with new roofs and freshly painted exteriors, one with electricity.,Formica Counter,Wood Cabinets
Location
State VA
County Albemarle
Zoning R
Rooms
Other Rooms Living Room, Dining Room, Primary Bedroom, Kitchen, Den, Laundry, Primary Bathroom, Full Bath, Additional Bedroom
Main Level Bedrooms 1
Interior
Interior Features Entry Level Bedroom, Primary Bath(s)
Heating Central, Heat Pump(s)
Cooling Central A/C, Heat Pump(s)
Flooring Wood, Vinyl, Hardwood
Equipment Washer/Dryer Hookups Only, Dishwasher, Oven/Range - Electric, Refrigerator, Cooktop
Fireplace N
Window Features Insulated,Screens
Appliance Washer/Dryer Hookups Only, Dishwasher, Oven/Range - Electric, Refrigerator, Cooktop
Heat Source None
Exterior
Fence Partially
Utilities Available Electric Available
Roof Type Metal
Accessibility None
Garage N
Building
Lot Description Landscaping, Level, Open
Story 2
Foundation Block, Crawl Space
Sewer Septic Exists
Water Well
Architectural Style Farmhouse/National Folk
Level or Stories 2
Additional Building Above Grade, Below Grade
Structure Type High,9'+ Ceilings
New Construction N
Schools
Elementary Schools Red Hill
Middle Schools Walton
High Schools Monticello
School District Albemarle County Public Schools
Others
Ownership Other
Special Listing Condition Standard
Read Less

Bought with GAVIN K SHERWOOD • YES REALTY PARTNERS
GET MORE INFORMATION




