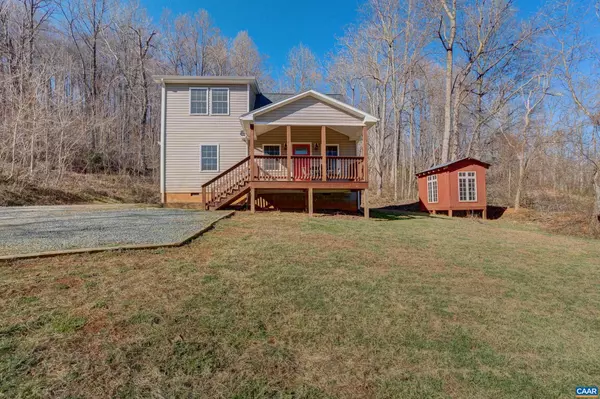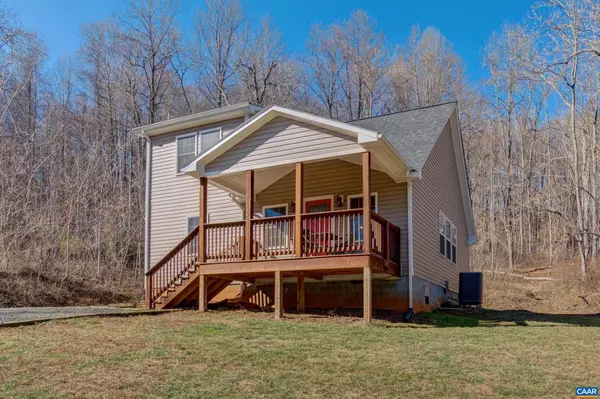For more information regarding the value of a property, please contact us for a free consultation.
3840 MONACAN TRAIL RD North Garden, VA 22959
Want to know what your home might be worth? Contact us for a FREE valuation!

Our team is ready to help you sell your home for the highest possible price ASAP
Key Details
Sold Price $342,500
Property Type Single Family Home
Sub Type Detached
Listing Status Sold
Purchase Type For Sale
Square Footage 1,472 sqft
Price per Sqft $232
Subdivision Unknown
MLS Listing ID 638364
Sold Date 04/03/23
Style Contemporary
Bedrooms 3
Full Baths 2
Half Baths 1
HOA Y/N N
Abv Grd Liv Area 1,472
Originating Board CAAR
Year Built 2018
Annual Tax Amount $2,157
Tax Year 2022
Lot Size 2.700 Acres
Acres 2.7
Property Description
Welcome home to this move-in ready North Garden gem of a property just minutes from UVA and all things Charlottesville. Situated on 2.7 acres of the rolling Blue Ridge foothills, this 1,472 sq ft home was built in 2018 and has everything you want or need. Featuring luxury vinyl planking throughout, this 3 bedroom 2 and a half bath house has a first floor primary bedroom with ensuite bathroom & walk in closet. Both bedrooms upstairs have vaulted ceilings and large closets as well. The wonderfully open floor plan of the great room with vaulted ceilings is perfect for entertaining while the modern kitchen with butcher block counter tops even has space for the dining room table. All of the stainless-steel kitchen appliances and washer/dryer in the laundry room convey. This property has both a covered front porch in addition to a private deck in the back so you can enjoy all 4 seasons. The driveway has ample parking, the wooded backyard offers privacy, and the cleared & nearly level front yard is ideal for pets or raised garden beds. Small tool shed with French doors has plenty of room for storage and tools. No HOA. Just a short drive from Pippin Hill Vineyard, Dr. Ho's Pizza, & Walnut Creek Park.,Wood Cabinets,Wood Counter
Location
State VA
County Albemarle
Zoning R-1
Rooms
Other Rooms Primary Bedroom, Kitchen, Great Room, Laundry, Primary Bathroom, Full Bath, Half Bath, Additional Bedroom
Main Level Bedrooms 1
Interior
Interior Features Breakfast Area, Entry Level Bedroom, Primary Bath(s)
Heating Heat Pump(s)
Cooling Central A/C, Heat Pump(s)
Equipment Dryer, Washer, Dishwasher, Oven/Range - Electric, Microwave
Fireplace N
Window Features Double Hung,Vinyl Clad
Appliance Dryer, Washer, Dishwasher, Oven/Range - Electric, Microwave
Exterior
View Mountain, Trees/Woods
Roof Type Architectural Shingle,Composite
Accessibility None
Garage N
Building
Lot Description Level, Sloping
Story 2
Foundation Block
Sewer Septic Exists
Water Well
Architectural Style Contemporary
Level or Stories 2
Additional Building Above Grade, Below Grade
Structure Type Vaulted Ceilings,Cathedral Ceilings
New Construction N
Schools
Elementary Schools Red Hill
Middle Schools Walton
High Schools Monticello
School District Albemarle County Public Schools
Others
Senior Community No
Ownership Other
Security Features Smoke Detector
Special Listing Condition Standard
Read Less

Bought with JANET BRADLEY • HOMESELL REALTY
GET MORE INFORMATION




