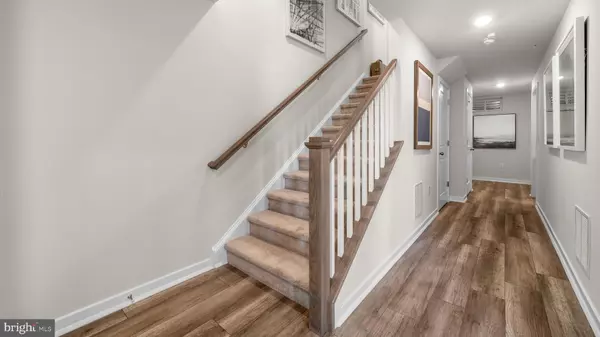For more information regarding the value of a property, please contact us for a free consultation.
4920 BROOKSIDE CT Coopersburg, PA 18036
Want to know what your home might be worth? Contact us for a FREE valuation!

Our team is ready to help you sell your home for the highest possible price ASAP
Key Details
Sold Price $388,570
Property Type Townhouse
Sub Type End of Row/Townhouse
Listing Status Sold
Purchase Type For Sale
Subdivision None Available
MLS Listing ID PALH2005280
Sold Date 03/24/23
Style Traditional
Bedrooms 3
Full Baths 2
Half Baths 2
HOA Fees $129/mo
HOA Y/N Y
Originating Board BRIGHT
Tax Year 2022
Lot Dimensions 0.00 x 0.00
Property Description
Spring into Savings at Brookside Court at Upper Saucon!! This Chase model with a THREE STORY EXTENSION will be ready for a March/April move-in! The lower level features the perfect flex space to use as you need. A home office, game room, movie room, home gym, you name it! This particular home also has a powder room on this level for added convenience! Upstairs, the wide open main living space boasts plank flooring, a large kitchen with an island, granite counters, and soft close cabinets. There is a large breakfast nook, and a morning room featured as the extension on this level. Upstairs, the primary bedroom benefits from the extension which can be used for a sitting room, home gym, or office. Two additional bedrooms, a hall bath and laundry for convenience round out this home! Visit today to learn why so many have called Brookside Court home!!! Photos are for representational purposes only and colors and options may vary from actual home. Taxes to be assessed after settlement. *Closing cost credit incentives: certain restrictions apply and are not guaranteed.
Location
State PA
County Lehigh
Area Upper Saucon Twp (12322)
Zoning RES
Interior
Hot Water Natural Gas
Heating Forced Air
Cooling Central A/C
Heat Source Natural Gas
Exterior
Parking Features Garage - Front Entry
Garage Spaces 1.0
Water Access N
Accessibility None
Attached Garage 1
Total Parking Spaces 1
Garage Y
Building
Story 3
Foundation Slab
Sewer Public Sewer
Water Public
Architectural Style Traditional
Level or Stories 3
Additional Building Above Grade, Below Grade
New Construction Y
Schools
School District Southern Lehigh
Others
Senior Community No
Tax ID 642344263144-00094
Ownership Fee Simple
SqFt Source Assessor
Special Listing Condition Standard
Read Less

Bought with Non Member • Non Subscribing Office



