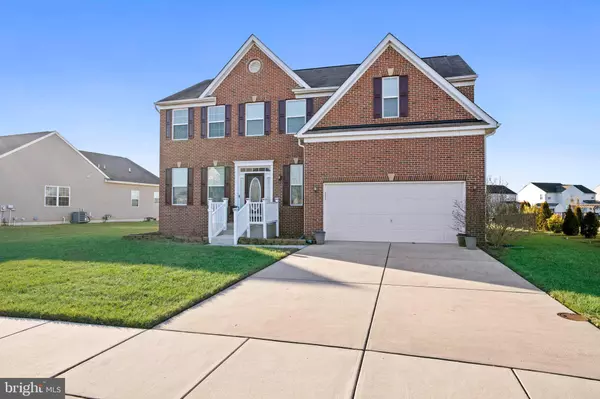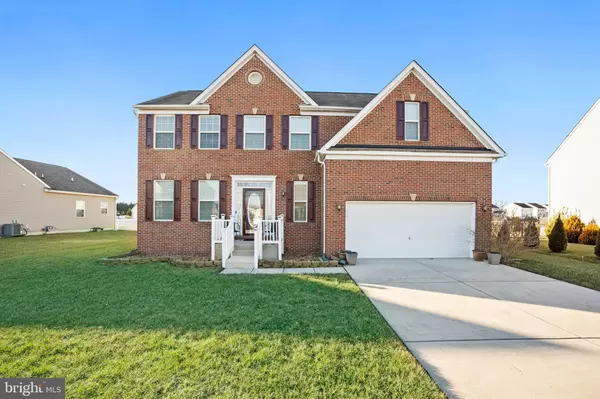For more information regarding the value of a property, please contact us for a free consultation.
31 AUTUMN TER Magnolia, DE 19962
Want to know what your home might be worth? Contact us for a FREE valuation!

Our team is ready to help you sell your home for the highest possible price ASAP
Key Details
Sold Price $485,000
Property Type Single Family Home
Sub Type Detached
Listing Status Sold
Purchase Type For Sale
Square Footage 4,898 sqft
Price per Sqft $99
Subdivision Resrv Chestnut Ridge
MLS Listing ID DEKT2017004
Sold Date 03/31/23
Style Contemporary
Bedrooms 5
Full Baths 3
Half Baths 1
HOA Fees $69/ann
HOA Y/N Y
Abv Grd Liv Area 3,825
Originating Board BRIGHT
Year Built 2012
Annual Tax Amount $1,859
Tax Year 2022
Lot Size 0.270 Acres
Acres 0.27
Lot Dimensions 74.38 x 172.13
Property Description
PACK YOUR BAGS AND MOVE INTO THIS BEAUTIFUL 5 BEDROOM, 3.5 BATH, 2 CAR GARAGE HOME IN MAGNOLIA WITH ALMOST 100K IN UPGRADES!
Welcome to the desirable neighborhood of The Reserve at Chestnut Ridge. This community offers a clubhouse with two swimming pools, fitness center, billiards room, toddler park, volleyball, tennis and basketball courts, two ponds and walking trails. This lovingly well-maintained home shows like a MODEL HOME, offering PLENTY of living space when you count the finished basement. As you enter the front door, you're greeted by a 2-story entryway foyer as well as the formal living room, dining room, powder room at the front of the home. The family room offers a soaring stone fireplace. The kitchen is simply a chef's dream, adorned with custom cabinetry, spacious counters, electric cooktop, DOUBLE wall oven, stainless steel appliances, updated backsplash and a MASSIVE center island with seating. Perfect for additional dining space, the large morning room is located just off the kitchen which leads out to the gorgeous 3-season room that is wired with electric and custom foldable windows (YES FOLDABLE WINDOWS) perfect for entertaining guests for most of seasons of the year. Attached to the 3-season room is a composite deck that overlooks the large backyard, perfect for outdoor fun and activities. Head upstairs and you'll find 4 spacious bedrooms, a laundry room and 2 full baths. The primary bedroom is absolutely SPECTACULAR, offering an ensuite with soaking tub, stand up shower, dedicated sitting area and two large walk-in closets. Head back downstairs to the basement and you will find a fully finished large seating area perfect for indoor entertaining. There is also another spacious bedroom and full bathroom located in the basement. Moreover, with all the amenities in the basement, there is still lots of space for storage in the unfinished area and the basement also boasts a walkout entry to the back yard.
This home is sure to check all of your “must have” boxes and more! Call to schedule your private showing today!
Location
State DE
County Kent
Area Caesar Rodney (30803)
Zoning AC
Rooms
Basement Full, Fully Finished
Interior
Hot Water Electric
Heating Forced Air
Cooling Central A/C
Fireplace N
Heat Source Natural Gas
Laundry Upper Floor
Exterior
Parking Features Garage - Front Entry, Inside Access
Garage Spaces 4.0
Amenities Available Club House, Fitness Center, Pool - Outdoor
Water Access N
Accessibility None
Attached Garage 2
Total Parking Spaces 4
Garage Y
Building
Story 2
Foundation Concrete Perimeter
Sewer Public Sewer
Water Public
Architectural Style Contemporary
Level or Stories 2
Additional Building Above Grade, Below Grade
New Construction N
Schools
Elementary Schools Star Hill
Middle Schools Magnolia
High Schools Caesar Rodney
School District Caesar Rodney
Others
HOA Fee Include Snow Removal,Trash
Senior Community No
Tax ID NM-00-12101-01-7200-000
Ownership Fee Simple
SqFt Source Assessor
Acceptable Financing Cash, Conventional, FHA, USDA, VA
Listing Terms Cash, Conventional, FHA, USDA, VA
Financing Cash,Conventional,FHA,USDA,VA
Special Listing Condition Standard
Read Less

Bought with Nikolina Novakovic • Century 21 Gold Key Realty



