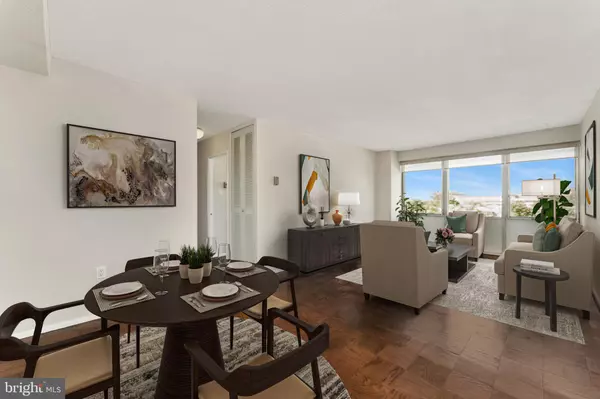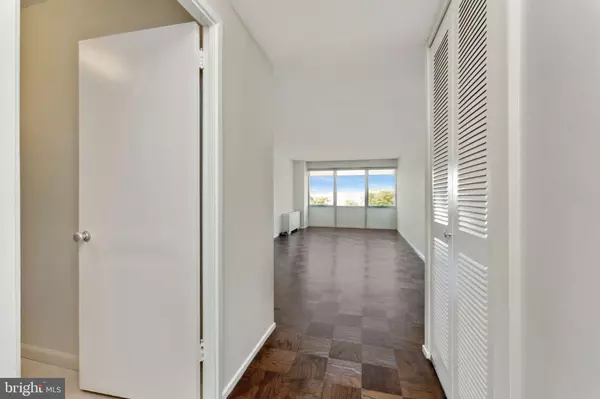For more information regarding the value of a property, please contact us for a free consultation.
1301 DELAWARE AVE SW #N601 Washington, DC 20024
Want to know what your home might be worth? Contact us for a FREE valuation!

Our team is ready to help you sell your home for the highest possible price ASAP
Key Details
Sold Price $182,000
Property Type Condo
Sub Type Condo/Co-op
Listing Status Sold
Purchase Type For Sale
Square Footage 837 sqft
Price per Sqft $217
Subdivision Southwest Waterfront
MLS Listing ID DCDC2081810
Sold Date 03/31/23
Style Mid-Century Modern
Bedrooms 2
Full Baths 2
Condo Fees $1,276/mo
HOA Y/N N
Abv Grd Liv Area 837
Originating Board BRIGHT
Year Built 1962
Tax Year 2023
Property Description
Experience the SW Waterfront from this bright & sunny 6TH FLOOR flat with WESTERN EXPOSURE that looks towards the newly-completed District Wharf. No aluminum-cladding obstructed or parking lot views! * Featuring modern kitchen, refinished hardwood floors, separate shower & tub bathrooms, closet organizers, window "solar shades" * Monthly fee includes heat/AC/electricity/water/sewer/trash, all property taxes, and many community amenities: 24-hour front desk service & delivery collection, playground, picnic area with grill, indoor bike storage room, meeting & party room, laundry * Cat friendly * Leasing is permitted * Within the 11 gated acres of MCM architect Charles M. Goodman's visionary River Park, enjoy an array of lifestyle enhancements: outdoor pool, fitness room, music/piano room, woodwork/crafts room * Optional secure, assigned parking available at $175 per month * Near Audi Field, Nats Park, Waterfront Metro Station, Safeway, Arena Stage, new Rubell Contemporary Art Museum, and the extraordinary $3.5B District Wharf with its seven new restaurants, including Gordon Ramsay Hell's Kitchen, Milk & Honey Cafe, Slice of Matchbox, Blank Street Coffee and Limani * This is the SW Waterfront experience at its finest & most affordable!
Location
State DC
County Washington
Zoning RESI
Rooms
Main Level Bedrooms 2
Interior
Interior Features Combination Dining/Living, Entry Level Bedroom, Flat, Upgraded Countertops, Wood Floors
Hot Water Other
Heating Convector
Cooling Convector
Equipment Dishwasher, Disposal, Microwave, Stove, Refrigerator
Furnishings No
Fireplace N
Appliance Dishwasher, Disposal, Microwave, Stove, Refrigerator
Heat Source Other
Laundry Common, Basement
Exterior
Garage Spaces 1.0
Amenities Available Concierge, Elevator, Exercise Room, Laundry Facilities, Picnic Area, Pool - Outdoor, Tot Lots/Playground
Water Access N
Accessibility Elevator
Total Parking Spaces 1
Garage N
Building
Story 1
Unit Features Mid-Rise 5 - 8 Floors
Sewer Public Sewer
Water Public
Architectural Style Mid-Century Modern
Level or Stories 1
Additional Building Above Grade, Below Grade
New Construction N
Schools
School District District Of Columbia Public Schools
Others
Pets Allowed Y
HOA Fee Include Air Conditioning,Electricity,Ext Bldg Maint,Gas,Heat,Insurance,Management,Pool(s),Sewer,Taxes,Trash,Underlying Mortgage,Water
Senior Community No
Tax ID 0546//0819
Ownership Cooperative
Security Features 24 hour security,Desk in Lobby,Main Entrance Lock,Intercom,Monitored,Resident Manager,Security Gate
Acceptable Financing Cash, Conventional
Horse Property N
Listing Terms Cash, Conventional
Financing Cash,Conventional
Special Listing Condition Standard
Pets Allowed Cats OK
Read Less

Bought with John Crisafulli • Compass



