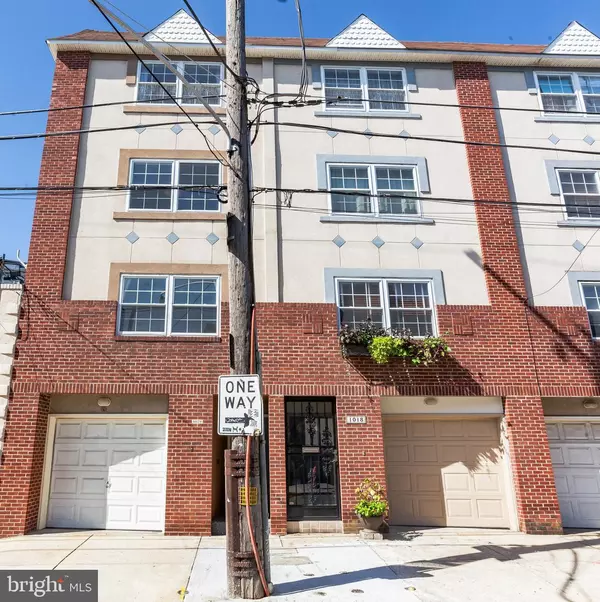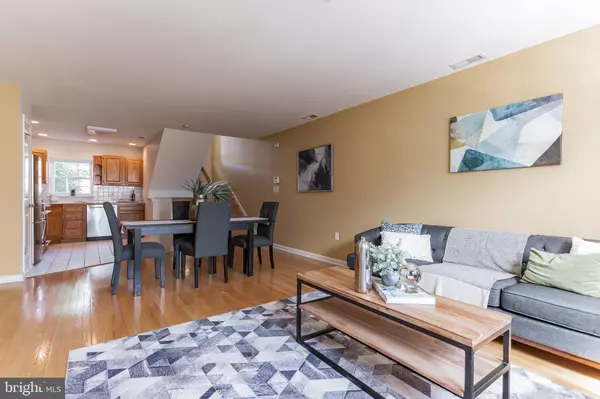For more information regarding the value of a property, please contact us for a free consultation.
1020 S 7TH ST Philadelphia, PA 19147
Want to know what your home might be worth? Contact us for a FREE valuation!

Our team is ready to help you sell your home for the highest possible price ASAP
Key Details
Sold Price $640,000
Property Type Townhouse
Sub Type Interior Row/Townhouse
Listing Status Sold
Purchase Type For Sale
Square Footage 1,800 sqft
Price per Sqft $355
Subdivision Bella Vista
MLS Listing ID PAPH2167702
Sold Date 03/30/23
Style Straight Thru
Bedrooms 3
Full Baths 2
Half Baths 1
HOA Y/N N
Abv Grd Liv Area 1,800
Originating Board BRIGHT
Year Built 2000
Annual Tax Amount $9,038
Tax Year 2023
Lot Size 1,004 Sqft
Acres 0.02
Lot Dimensions 17.00 x 1.00
Property Description
Great New Listing- Pristine, Perfect and Pleasant 20 year young Bella Vista Townhome with over 1800 sq. ft of Pure Living Space, Open Floor Plan with a Fabulous and Very Functional layout. 3 Generous Sized Bedrooms, 2.5 Spa Baths plus a Bonus Room, High Ceilings, Solid Oak Hardwood Floors throughout, Incredible Closet and Storage Space, Private Garage and a Breathtaking, Sizable and Private Landscaped Garden. 1st Level: Enter into a warm and inviting Hall Area with Tons of Storage Space, Large Powder Room and direct access to the Private Garage area with lots of Built ins. The spacious Hall area leads directly to a Private Outdoor Oasis with lots of Greenery - Perfectly set for Relaxing or dining Al Fresco. 2nd Level: Beautiful Open and Wide Living Room/Dining Room with 2 Expansive Windows allowing abundant amounts of Natural light, Gleaming ¾ inch Solid Oak Hardwood Floors and a Corner Gas Fireplace with Handsome Crema Marfil Marble surround. The Living Room/Dining Room area flows directly into the well-equipped Kitchen with Lots of Built in Cabinetry and Great Countertop Space plus Stainless-Steel Appliances including a High-End Fisher & Paykel Refrigerator. The Kitchen area also has a wide window which overlooks the wonderful landscaped Garden area. Next Level: Graceful Staircase with a large Window introduces you to the next level where you will find 2 generous size Bedrooms both with Oversized Windows allowing wonderful amounts of Natural light. Pristine Hardwood floors and incredible Closet Space. The Hall area has a Full-Size Bath plus a Separate Laundry Area and Linen Closet with Built in Shelving. Top Level: Master Suite - Incredible Spacious and Well designed with Tons and Tons of Natural Light plus an Entire Wall of Custom Built in Closets. French doors open into your own Private and Enormous Master Bath with Walk in Shower and Jacuzzi Soaking Tub. Rear extra Bonus Room with Beautiful Views of the Center City Skyline. Take your pick with this room: Work from home Office/Yoga/Exercise/Meditation Room or the Perfect Nursery. This is a Great and Affordable Home in one of the most desired and wonderful neighborhoods in the city and has been Meticulously maintained by the current owners. Some newer upgrades include mechanicals, tankless Water Heater and Water filtration System. The location is A+ and within walking distance to many Parks, Playgrounds, Cafes, Restaurants, Italian Market and Public Transportation. Minutes from Center City, Major Highways and Bridges. Easy to show - Make your appointment today to see this Bella Vista Stunner.
Location
State PA
County Philadelphia
Area 19148 (19148)
Zoning RM1
Rooms
Other Rooms Living Room, Dining Room, Primary Bedroom, Bedroom 2, Kitchen, Bedroom 1, Laundry, Other, Storage Room, Bathroom 1, Bonus Room, Primary Bathroom, Half Bath
Interior
Interior Features Built-Ins, Floor Plan - Open
Hot Water Natural Gas, Tankless
Heating Central
Cooling Central A/C
Flooring Hardwood
Fireplaces Number 1
Fireplaces Type Gas/Propane
Equipment Stainless Steel Appliances
Fireplace Y
Appliance Stainless Steel Appliances
Heat Source Natural Gas
Laundry Has Laundry, Upper Floor
Exterior
Exterior Feature Brick, Patio(s)
Parking Features Garage - Front Entry, Garage Door Opener, Additional Storage Area, Inside Access
Garage Spaces 1.0
Water Access N
Accessibility None
Porch Brick, Patio(s)
Attached Garage 1
Total Parking Spaces 1
Garage Y
Building
Story 4
Foundation Block, Concrete Perimeter
Sewer Public Sewer
Water Public
Architectural Style Straight Thru
Level or Stories 4
Additional Building Above Grade, Below Grade
New Construction N
Schools
School District The School District Of Philadelphia
Others
Senior Community No
Tax ID 021476010
Ownership Fee Simple
SqFt Source Assessor
Special Listing Condition Standard
Read Less

Bought with Brian K Wilson • BHHS Fox & Roach-Center City Walnut
GET MORE INFORMATION




