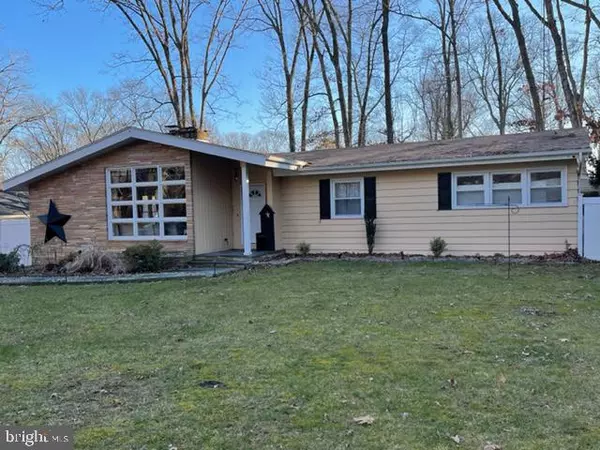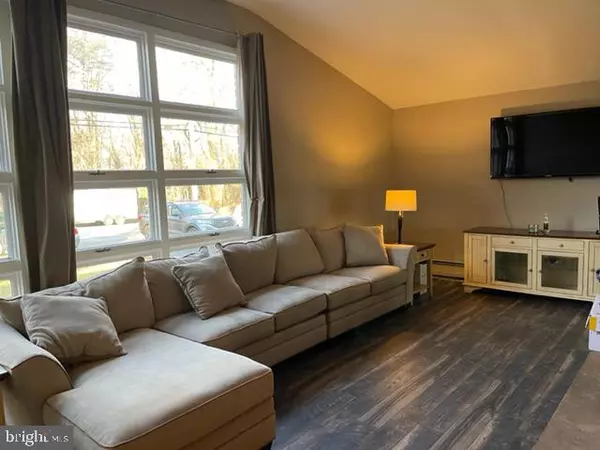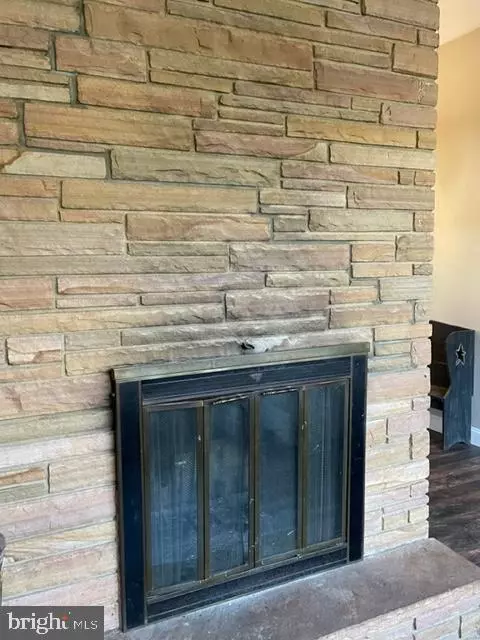For more information regarding the value of a property, please contact us for a free consultation.
126 W PARK DR Bridgeton, NJ 08302
Want to know what your home might be worth? Contact us for a FREE valuation!

Our team is ready to help you sell your home for the highest possible price ASAP
Key Details
Sold Price $220,000
Property Type Single Family Home
Sub Type Detached
Listing Status Sold
Purchase Type For Sale
Square Footage 2,250 sqft
Price per Sqft $97
Subdivision Bridgeton City
MLS Listing ID NJCB2010722
Sold Date 03/27/23
Style Ranch/Rambler
Bedrooms 3
Full Baths 1
Half Baths 1
HOA Y/N N
Abv Grd Liv Area 1,350
Originating Board BRIGHT
Year Built 1958
Annual Tax Amount $5,540
Tax Year 2022
Lot Size 0.344 Acres
Acres 0.34
Lot Dimensions 100.00 x 150.00
Property Description
Welcome home! This 3-bed, 1.5 bath property includes a modern kitchen with updated counter tops, partial wrap around covered deck with patio, hot tub and plenty of room for parking. The basement is full mostly furnished with a lot of room for playtime. The vaulted ceilings and fireplace in the living room will make you feel right at home, perfect for those chilly nights. Both baths are upgraded, one with blue tooth features. The kitchen is very appealing. L shaped porch with hot tub, woodstove and so much, more perfect for relaxing or entertaining. so much to offer. Quick closing, to make this your special home.
Location
State NJ
County Cumberland
Area Bridgeton City (20601)
Zoning RESI
Rooms
Other Rooms Living Room, Dining Room, Bedroom 2, Bedroom 3, Kitchen, Basement, Bedroom 1, Bathroom 1, Half Bath
Basement Partially Finished
Main Level Bedrooms 3
Interior
Interior Features Combination Kitchen/Dining, Floor Plan - Traditional, Kitchen - Island
Hot Water Electric
Heating Hot Water, Baseboard - Hot Water
Cooling Central A/C
Flooring Laminate Plank
Fireplaces Number 1
Fireplaces Type Brick
Equipment Built-In Microwave, Dishwasher, Dryer, Oven/Range - Electric, Refrigerator, Washer, Water Heater
Furnishings No
Fireplace Y
Appliance Built-In Microwave, Dishwasher, Dryer, Oven/Range - Electric, Refrigerator, Washer, Water Heater
Heat Source Oil
Laundry Basement
Exterior
Exterior Feature Patio(s), Wrap Around
Garage Spaces 5.0
Utilities Available Cable TV Available, Electric Available, Phone Available, Sewer Available, Water Available
Water Access N
View Trees/Woods
Roof Type Architectural Shingle
Accessibility None
Porch Patio(s), Wrap Around
Total Parking Spaces 5
Garage N
Building
Lot Description Backs to Trees, Level, Rear Yard, Road Frontage, SideYard(s), Trees/Wooded
Story 1
Foundation Block
Sewer Public Sewer
Water Public
Architectural Style Ranch/Rambler
Level or Stories 1
Additional Building Above Grade, Below Grade
New Construction N
Schools
School District Bridgeton Public Schools
Others
Pets Allowed N
Senior Community No
Tax ID 01-00303-00009
Ownership Fee Simple
SqFt Source Assessor
Security Features Main Entrance Lock,Security System
Acceptable Financing Cash, Conventional, FHA, VA
Horse Property N
Listing Terms Cash, Conventional, FHA, VA
Financing Cash,Conventional,FHA,VA
Special Listing Condition Standard
Read Less

Bought with Albert F Brown • J & J Realty
GET MORE INFORMATION




