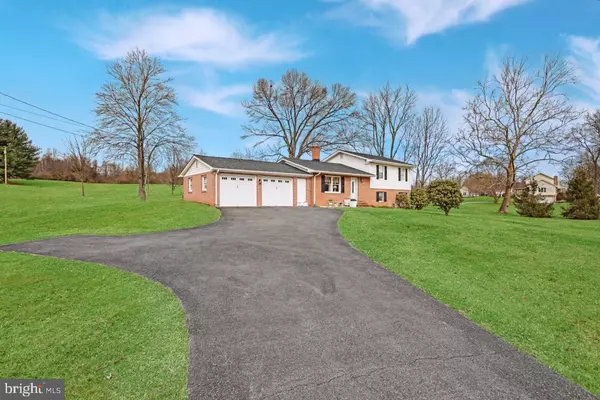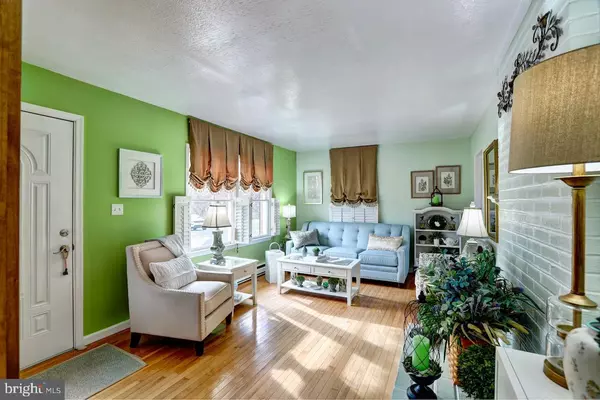For more information regarding the value of a property, please contact us for a free consultation.
6377 SUMMIT POINT RD Charles Town, WV 25414
Want to know what your home might be worth? Contact us for a FREE valuation!

Our team is ready to help you sell your home for the highest possible price ASAP
Key Details
Sold Price $360,000
Property Type Single Family Home
Sub Type Detached
Listing Status Sold
Purchase Type For Sale
Square Footage 1,576 sqft
Price per Sqft $228
Subdivision None Available
MLS Listing ID WVJF2006930
Sold Date 03/24/23
Style Split Level
Bedrooms 3
Full Baths 2
Half Baths 1
HOA Y/N N
Abv Grd Liv Area 1,056
Originating Board BRIGHT
Year Built 1978
Annual Tax Amount $1,218
Tax Year 2022
Lot Size 1.000 Acres
Acres 1.0
Property Description
3 Bedroom 2.5 Bath Split Level resting on an acre of land with beautiful mature landscape! NEW 50 Year architectural roof, stainless appliance package in kitchen, windows in bedrooms, 85 gal hot water heater, UV Light water softener, and insulated siding! Main level includes hardwood flooring throughout the Living Room with Brick chimney that could easily have a gas insert or fireplace installed. Kitchen with stainless appliances and adjoining Dining Room. Upper level Bedrooms all have hardwoods including the Primary Owner's Suite with attached private Bath. The two additional bedrooms share a full bath. Lower level has a spacious Recreation Room which walks out to the yard, laundry room and storage. Additional storage can be found in the attic area above the garage and Primary Bedroom. 2 car front load garage and expanded paved driveway offer plenty of parking space! Minutes to downtown Charles Town for shopping and dining!
Location
State WV
County Jefferson
Zoning 101
Direction Southeast
Rooms
Other Rooms Living Room, Dining Room, Primary Bedroom, Bedroom 2, Bedroom 3, Kitchen, Laundry, Recreation Room, Bathroom 2, Primary Bathroom, Half Bath
Basement Connecting Stairway, Fully Finished, Heated, Improved, Interior Access, Outside Entrance, Rear Entrance, Walkout Level, Windows
Interior
Interior Features Ceiling Fan(s), Combination Kitchen/Dining, Dining Area, Floor Plan - Traditional, Kitchen - Eat-In, Primary Bath(s), Tub Shower, Water Treat System, Wood Floors, Chair Railings, Crown Moldings, Kitchen - Table Space
Hot Water Electric, 60+ Gallon Tank
Heating Baseboard - Electric, Heat Pump(s)
Cooling Central A/C, Ceiling Fan(s), Ductless/Mini-Split
Flooring Hardwood, Vinyl, Ceramic Tile
Fireplaces Number 1
Fireplaces Type Other, Brick
Equipment Stainless Steel Appliances, Built-In Microwave, Dishwasher, Disposal, Icemaker, Refrigerator, Dryer, Washer, Water Conditioner - Owned, Exhaust Fan, Oven/Range - Electric
Fireplace Y
Appliance Stainless Steel Appliances, Built-In Microwave, Dishwasher, Disposal, Icemaker, Refrigerator, Dryer, Washer, Water Conditioner - Owned, Exhaust Fan, Oven/Range - Electric
Heat Source Electric
Laundry Dryer In Unit, Washer In Unit, Lower Floor
Exterior
Exterior Feature Patio(s)
Parking Features Garage - Front Entry, Garage Door Opener
Garage Spaces 2.0
Water Access N
View Garden/Lawn, Trees/Woods, Scenic Vista
Roof Type Architectural Shingle
Accessibility None
Porch Patio(s)
Attached Garage 2
Total Parking Spaces 2
Garage Y
Building
Lot Description Backs to Trees, Cleared, Front Yard, Level, Not In Development, Rear Yard, SideYard(s), Trees/Wooded, Unrestricted, Landscaping
Story 3
Foundation Permanent
Sewer On Site Septic
Water Well
Architectural Style Split Level
Level or Stories 3
Additional Building Above Grade, Below Grade
New Construction N
Schools
Elementary Schools South Jefferson
Middle Schools Charles Town
High Schools Washington
School District Jefferson County Schools
Others
Senior Community No
Tax ID 06 3000200000000
Ownership Fee Simple
SqFt Source Assessor
Security Features Security System
Special Listing Condition Standard
Read Less

Bought with Jennifer Irene Fortson • Charis Realty Group
GET MORE INFORMATION




