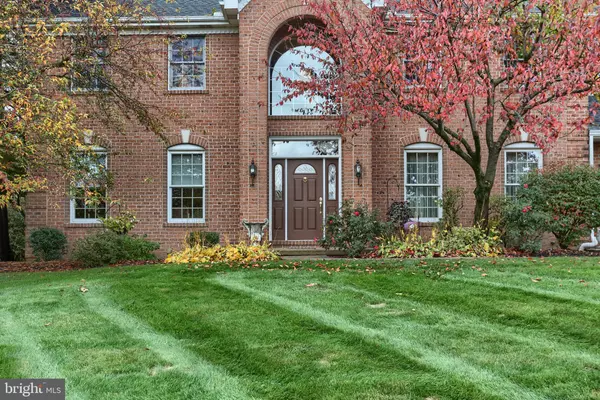For more information regarding the value of a property, please contact us for a free consultation.
19 WHITNEY WAY Lebanon, PA 17042
Want to know what your home might be worth? Contact us for a FREE valuation!

Our team is ready to help you sell your home for the highest possible price ASAP
Key Details
Sold Price $750,000
Property Type Single Family Home
Sub Type Detached
Listing Status Sold
Purchase Type For Sale
Square Footage 4,570 sqft
Price per Sqft $164
Subdivision Royal Oaks
MLS Listing ID PALN2007724
Sold Date 03/20/23
Style Traditional
Bedrooms 4
Full Baths 4
Half Baths 2
HOA Y/N N
Abv Grd Liv Area 3,740
Originating Board BRIGHT
Year Built 1997
Annual Tax Amount $11,402
Tax Year 2022
Lot Size 1.710 Acres
Acres 1.71
Property Description
This expansive custom-built brick home is located in a quiet and upscale neighborhood set amongst Royal Oaks Golf Course with sought after South Lebanon location. The large 1.7-acre parcel has been groomed to provide a private backyard setting perfect for enjoying the recently renovated concrete pool and covered back patio. Over 50 trees planted by the owners have matured creating desirable and secluded setting with the rear of the property spilling onto the golf course. Upon entering the home, you notice the grand curved staircase and welcoming 2-story foyer featuring crystal chandelier on an Aladdin light lift. Large formal dining room features crown molding and wainscotting and provides space for private dinners or entertaining. The formal dining room is located just off the custom kitchen which features a center island, double ovens, built in desk area and large walk-in pantry. The kitchen area extends into an informal dining area and hearth room featuring a gas fireplace and access to back patio. The open concept continues into the sunken family room. Centered in the spacious family room is a large stone fireplace that anchors the space. French glass patio doors lead to the large, covered patio area. The formal living room at the front of the home can be accessed via the front hallway or family room. This space could also serve as a great in-home office. The laundry room is located on the main level as well as a conveniently located half bath that features a curved interior wall. Upstairs can be accessed by stairs located off the laundry area or the curved staircase in the foyer. The primary bedroom located on the second floor features large walk-in closet, gas fireplace and en-suite bathroom with separated double vanities. The additional three bedrooms located on this level have all been thoughtfully designed with full en-suite bathrooms. The bedrooms are spacious and can easily handle large beds with ample furniture. The basement space has been finished providing the opportunity for a play zone or expanded living space and includes a half bath and Bilco doors to backyard. Dual unfinished spaces in the basement are perfect for storage or possible expansion. Oversized three car garage includes access to attic storage and man door to backyard. This home has been well cared for over the years by the original owner and includes many upgrades and unique features. This includes a new roof installed in 2021, new water heater installed in 2022, new A/C unit installed in 2022, radon system, security system, epoxy lined copper pipes, in-home audio system installed throughout the first floor, back patio and basement. Conveniently located for your commute to surrounding areas of Lebanon, Lancaster, Hershey and Harrisburg including all major routes and PA turnpike. Schedule your private tour today.
Location
State PA
County Lebanon
Area North Cornwall Twp (13226)
Zoning RESIDENTIAL
Rooms
Other Rooms Living Room, Dining Room, Primary Bedroom, Bedroom 2, Bedroom 3, Kitchen, Family Room, Basement, Bedroom 1, Laundry, Bathroom 1, Bathroom 2, Bathroom 3, Primary Bathroom, Half Bath
Basement Full, Partially Finished, Outside Entrance, Sump Pump
Interior
Interior Features Curved Staircase, Double/Dual Staircase, Family Room Off Kitchen, Kitchen - Eat-In, Kitchen - Gourmet, Kitchen - Island, Water Treat System
Hot Water Propane
Heating Forced Air
Cooling Central A/C
Fireplaces Number 3
Fireplaces Type Gas/Propane
Furnishings No
Fireplace Y
Heat Source Propane - Leased
Laundry Main Floor
Exterior
Exterior Feature Patio(s)
Parking Features Garage - Side Entry
Garage Spaces 3.0
Fence Invisible, Aluminum
Pool Concrete
Water Access N
View Golf Course, Garden/Lawn, Street, Trees/Woods
Roof Type Architectural Shingle,Rubber
Accessibility None
Porch Patio(s)
Attached Garage 3
Total Parking Spaces 3
Garage Y
Building
Lot Description Backs to Trees, Landscaping, No Thru Street, Premium, Private, Rear Yard, SideYard(s), Trees/Wooded
Story 2
Foundation Permanent, Concrete Perimeter, Active Radon Mitigation
Sewer Holding Tank
Water Well
Architectural Style Traditional
Level or Stories 2
Additional Building Above Grade, Below Grade
New Construction N
Schools
Elementary Schools Cornwall
Middle Schools Cedar Crest
High Schools Cedar Crest
School District Cornwall-Lebanon
Others
Senior Community No
Tax ID 26-2329634-358477-0000
Ownership Fee Simple
SqFt Source Assessor
Acceptable Financing Cash, Conventional
Horse Property N
Listing Terms Cash, Conventional
Financing Cash,Conventional
Special Listing Condition Standard
Read Less

Bought with Jackie E. Robertson • RE/MAX 1st Class



