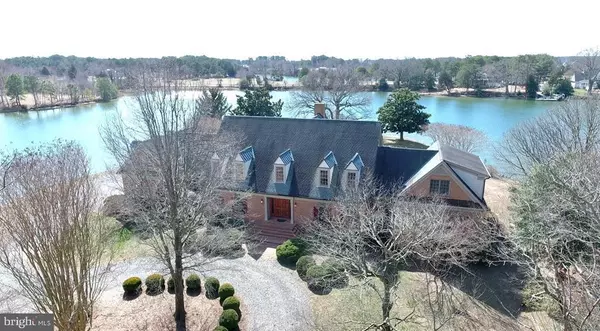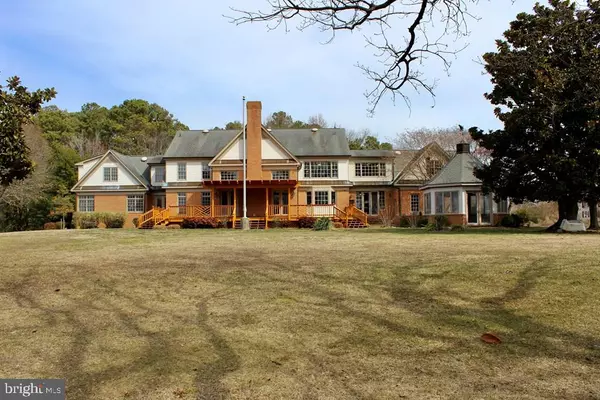For more information regarding the value of a property, please contact us for a free consultation.
291 COLIEVILLE LN Reedville, VA 22539
Want to know what your home might be worth? Contact us for a FREE valuation!

Our team is ready to help you sell your home for the highest possible price ASAP
Key Details
Sold Price $1,200,000
Property Type Single Family Home
Sub Type Detached
Listing Status Sold
Purchase Type For Sale
Square Footage 6,509 sqft
Price per Sqft $184
MLS Listing ID VANV2000260
Sold Date 03/08/23
Style Colonial
Bedrooms 5
Full Baths 4
Half Baths 2
HOA Y/N N
Abv Grd Liv Area 6,509
Originating Board BRIGHT
Year Built 1997
Annual Tax Amount $6,640
Tax Year 2020
Lot Size 3.850 Acres
Acres 3.85
Property Description
Amazing, deep water (5 to 6 Ft), point lot on Cockrell’s Creek offers an equally amazing executive home! Impressive brick colonial w/ a modern feel & expansive views is privately sited on 3.85 acres. Enter the large foyer through double solid wooden doors, to a granite tile floor, flanked by split staircases & the living room & dining rooms. Ahead is the ample great room with water views all around. The great room provides open space under a cathedral ceiling to socialize w/ the kitchen crew & enjoy the gas fireplace in cooler weather. Chefs’ kitchen boasts cherry cabinets, Viking Range, Sub-Zero refrigerator, two dishwashers, warming drawer, and island prep sink – all w/ views of the water while you cook. (Or hop on your boat and be to Reedville restaurants in 3 minutes). A butler’s pantry & walk-in pantry connect to the dining room. The main floor is completed by an informal breakfast room; laundry room & separate office. Main & upper floor owner suites, plus 3 additional 2nd floor guest rooms & bonus room provide private spaces. Large basement can be a workshop, or finished for a game room. (Crawl spaces are encapsulated & cement-floored). Outside, a gazebo provides 3 season enjoyment of the water views. A large deck off the kitchen & great room provide additional outdoor space. Attached 3-car garage is the icing on the cake. Adjoining 3 lots (one w/a trailer for waterside footprint) are included. Ask for additional details. Don’t let this one get away!
Location
State VA
County Northumberland
Zoning R2
Rooms
Basement Interior Access, Partial, Heated, Sump Pump, Workshop
Main Level Bedrooms 5
Interior
Hot Water Oil
Heating Heat Pump - Oil BackUp
Cooling Heat Pump(s), Central A/C
Flooring Carpet, Ceramic Tile, Hardwood, Other
Fireplaces Number 1
Fireplaces Type Brick
Equipment Commercial Range, Dishwasher, Disposal, Dryer - Electric, Oven - Double, Range Hood, Refrigerator, Stainless Steel Appliances, Oven/Range - Gas, Washer, Washer - Front Loading, Dryer - Front Loading
Fireplace Y
Appliance Commercial Range, Dishwasher, Disposal, Dryer - Electric, Oven - Double, Range Hood, Refrigerator, Stainless Steel Appliances, Oven/Range - Gas, Washer, Washer - Front Loading, Dryer - Front Loading
Heat Source Electric, Oil
Laundry Main Floor, Has Laundry
Exterior
Exterior Feature Patio(s), Deck(s)
Parking Features Additional Storage Area, Garage - Side Entry, Oversized
Garage Spaces 3.0
Waterfront Description Private Dock Site,Rip-Rap,Riparian Grant
Water Access Y
Water Access Desc Boat - Powered,Canoe/Kayak,Fishing Allowed,Personal Watercraft (PWC),Private Access,Swimming Allowed,Sail
View Panoramic, River, Water
Roof Type Composite
Accessibility None
Porch Patio(s), Deck(s)
Attached Garage 3
Total Parking Spaces 3
Garage Y
Building
Lot Description Landscaping, Level, Partly Wooded, Premium, Rip-Rapped, Stream/Creek
Story 2
Foundation Crawl Space, Brick/Mortar
Sewer On Site Septic, Perc Approved Septic, Sewer Tap Fee
Water Private, Well
Architectural Style Colonial
Level or Stories 2
Additional Building Above Grade
Structure Type Dry Wall,9'+ Ceilings,Cathedral Ceilings
New Construction N
Schools
School District Northumberland
Others
Pets Allowed Y
Senior Community No
Tax ID 38-278,279,277A,277B
Ownership Fee Simple
SqFt Source Estimated
Horse Property N
Special Listing Condition Standard
Pets Allowed No Pet Restrictions
Read Less

Bought with Non Member • Non Subscribing Office
GET MORE INFORMATION




