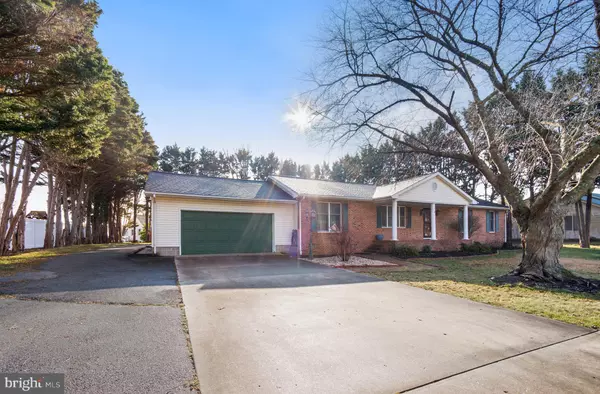For more information regarding the value of a property, please contact us for a free consultation.
240 DUKE OF KENT ST Chestertown, MD 21620
Want to know what your home might be worth? Contact us for a FREE valuation!

Our team is ready to help you sell your home for the highest possible price ASAP
Key Details
Sold Price $399,900
Property Type Single Family Home
Sub Type Detached
Listing Status Sold
Purchase Type For Sale
Square Footage 1,792 sqft
Price per Sqft $223
Subdivision Kingstowne Manor
MLS Listing ID MDQA2005468
Sold Date 03/16/23
Style Ranch/Rambler
Bedrooms 4
Full Baths 2
HOA Y/N N
Abv Grd Liv Area 1,792
Originating Board BRIGHT
Year Built 1989
Annual Tax Amount $2,602
Tax Year 2023
Lot Size 0.459 Acres
Acres 0.46
Property Description
This pristine 4BR, 2BA brick rancher in Kingstown Manor is ready for it's new owners. 1,792 sq ft finished living space - glowing hardwood floors throughout - updated bathrooms with travertine tile backsplash & flooring - new HVAC 2021 - dry bar - meticulusly maintained - The large living room is warm and inviting open to the formal dining room. A spacious breakfast area looks out to the backyard and flows into the kitchen where you'll find lots of counter space, moveable island, granite countertops, stainless steel appliances and nice pantry. 2 car attached Garage with inside access - asphalt driveway - 2 large utility/storage sheds with electric - NO HOA - Walking or biking distance to downtown Chestertown; Farmers Market every Saturday morning, Arts & Entertainment district, Washington College, restaurants, local shops, and much more.
Location
State MD
County Queen Annes
Zoning NC-20
Rooms
Other Rooms Living Room, Dining Room, Bedroom 2, Bedroom 3, Bedroom 4, Kitchen, Bedroom 1, Laundry
Main Level Bedrooms 4
Interior
Interior Features Ceiling Fan(s), Crown Moldings, Kitchen - Island, Recessed Lighting, Upgraded Countertops, Wainscotting, Water Treat System, Wet/Dry Bar, Wood Floors, Attic, Breakfast Area, Built-Ins, Combination Dining/Living, Entry Level Bedroom, Floor Plan - Traditional
Hot Water Electric
Heating Heat Pump(s)
Cooling Central A/C, Ceiling Fan(s)
Flooring Ceramic Tile, Solid Hardwood
Equipment Dishwasher, Dryer - Front Loading, Exhaust Fan, Oven/Range - Electric, Refrigerator, Washer - Front Loading, Disposal, Built-In Microwave, Water Heater
Furnishings No
Fireplace N
Appliance Dishwasher, Dryer - Front Loading, Exhaust Fan, Oven/Range - Electric, Refrigerator, Washer - Front Loading, Disposal, Built-In Microwave, Water Heater
Heat Source Electric
Laundry Dryer In Unit, Has Laundry, Main Floor, Washer In Unit
Exterior
Exterior Feature Deck(s), Porch(es)
Parking Features Garage - Front Entry, Garage Door Opener
Garage Spaces 8.0
Water Access N
View Garden/Lawn
Roof Type Asphalt
Accessibility None
Porch Deck(s), Porch(es)
Road Frontage City/County
Attached Garage 2
Total Parking Spaces 8
Garage Y
Building
Lot Description Landscaping
Story 1
Foundation Crawl Space, Block
Sewer Private Septic Tank
Water Well
Architectural Style Ranch/Rambler
Level or Stories 1
Additional Building Above Grade, Below Grade
Structure Type Dry Wall
New Construction N
Schools
Elementary Schools Church Hill
Middle Schools Sudlersville
High Schools Queen Anne'S County
School District Queen Anne'S County Public Schools
Others
Pets Allowed Y
Senior Community No
Tax ID 1802020394
Ownership Fee Simple
SqFt Source Assessor
Security Features Main Entrance Lock
Acceptable Financing Cash, Conventional, FHA, USDA, VA
Horse Property N
Listing Terms Cash, Conventional, FHA, USDA, VA
Financing Cash,Conventional,FHA,USDA,VA
Special Listing Condition Standard
Pets Allowed No Pet Restrictions
Read Less

Bought with Gretchen V Wichlinski • Rosendale Realty



