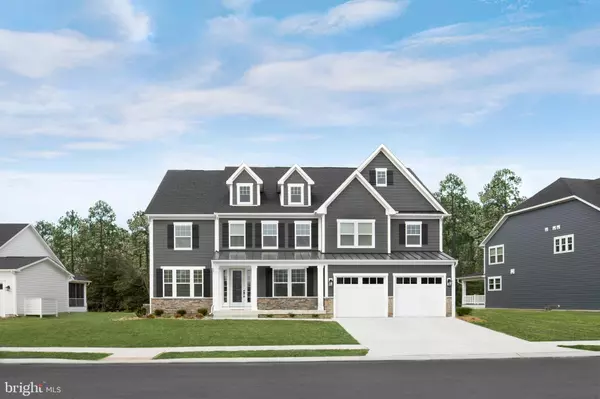For more information regarding the value of a property, please contact us for a free consultation.
20833 ELIAS BOUDINOT DR #143 Rehoboth Beach, DE 19971
Want to know what your home might be worth? Contact us for a FREE valuation!

Our team is ready to help you sell your home for the highest possible price ASAP
Key Details
Sold Price $1,104,465
Property Type Single Family Home
Sub Type Detached
Listing Status Sold
Purchase Type For Sale
Square Footage 4,159 sqft
Price per Sqft $265
Subdivision Osprey Point
MLS Listing ID DESU2025830
Sold Date 03/13/23
Style Coastal
Bedrooms 4
Full Baths 4
Half Baths 1
HOA Fees $308/mo
HOA Y/N Y
Abv Grd Liv Area 4,159
Originating Board BRIGHT
Year Built 2022
Lot Size 10,728 Sqft
Acres 0.25
Property Description
Welcome to Osprey Point â Rehoboth Beachâs newest community- making a splash with; community bay access, oversized homesites and 4 miles to Rehoboth Beach! And be sure to act fastâthe next 6 VIP Purchasers receive the $60,000 savings packageâincluded in this featured homesite pricing. This to-be-built Stratford Hall, is a single-family home that offers 4 Bedrooms, 4.5 Bathrooms, Rear Covered Porch, 2 Car Garage. The second floor Owner's Suite includes tray ceiling, boutique style closets and bathroom with an oversized shower with tiled seat, double shower heads and frameless shower door and soaking tub, The entertainers Kitchen includes; GE Stainless Steel Appliances with Double Wall Oven & Microwave, and Hardwood Floors throughout the Main Living Areas. Finishes include quartz countertops, engineered hardwood flooring and decorative tray ceilingsâall the features you have come to expect in an NV home. This homesite is part of a cul-de-sac, backs to community open space and is just steps away from the community amenities (target completion date Spring/Summer 2023). Other floor plans and homesites are available. Photos are representative. NV Homes is taking precautionary measures to protect our valued customers and employees, our models are currently open.
Listing Office
Location
State DE
County Sussex
Area Lewes Rehoboth Hundred (31009)
Zoning RESIDNETIAL
Rooms
Other Rooms Dining Room, Primary Bedroom, Bedroom 2, Bedroom 3, Bedroom 4, Kitchen, Family Room, Library, Foyer, Breakfast Room, Laundry, Bathroom 1, Bathroom 2, Bathroom 3, Primary Bathroom, Half Bath
Interior
Hot Water Natural Gas, Tankless
Heating Forced Air
Cooling Central A/C
Heat Source Natural Gas
Laundry Upper Floor
Exterior
Parking Features Garage - Front Entry, Inside Access, Garage Door Opener
Garage Spaces 2.0
Utilities Available Cable TV Available
Amenities Available Club House, Common Grounds, Dog Park, Game Room, Fitness Center, Beach, Pool - Outdoor, Tennis Courts
Water Access N
Roof Type Architectural Shingle
Accessibility None
Attached Garage 2
Total Parking Spaces 2
Garage Y
Building
Story 2
Foundation Crawl Space
Sewer Public Sewer
Water Public
Architectural Style Coastal
Level or Stories 2
Additional Building Above Grade
New Construction Y
Schools
School District Cape Henlopen
Others
HOA Fee Include Lawn Maintenance,Pool(s),Snow Removal,Trash,Recreation Facility,Common Area Maintenance
Senior Community No
Tax ID NO TAX RECORD
Ownership Fee Simple
SqFt Source Estimated
Acceptable Financing Cash, Conventional, Other
Listing Terms Cash, Conventional, Other
Financing Cash,Conventional,Other
Special Listing Condition Standard
Read Less

Bought with BARROWS AND ASSOCIATES • Monument Sotheby's International Realty
GET MORE INFORMATION




