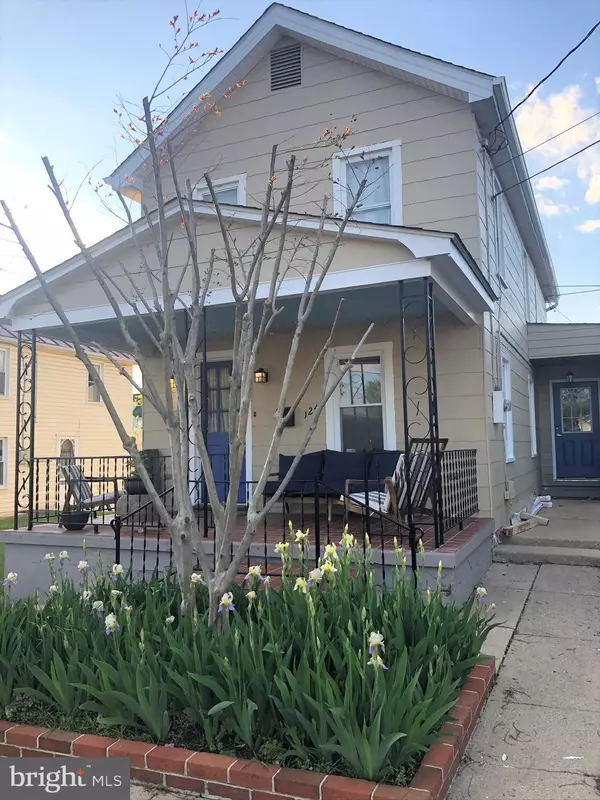For more information regarding the value of a property, please contact us for a free consultation.
124 W 6TH AVE Ranson, WV 25438
Want to know what your home might be worth? Contact us for a FREE valuation!

Our team is ready to help you sell your home for the highest possible price ASAP
Key Details
Sold Price $220,000
Property Type Single Family Home
Sub Type Detached
Listing Status Sold
Purchase Type For Sale
Square Footage 1,714 sqft
Price per Sqft $128
Subdivision None Available
MLS Listing ID WVJF2004150
Sold Date 03/14/23
Style Colonial
Bedrooms 2
Full Baths 1
Half Baths 1
HOA Y/N N
Abv Grd Liv Area 1,714
Originating Board BRIGHT
Year Built 1932
Annual Tax Amount $2,581
Tax Year 2021
Lot Size 9,374 Sqft
Acres 0.22
Property Description
The potential is yours with this charming two-story home situated on three lots and having a 900+- Sq. Ft. block building that could be a shop, business or office/studio. Kitchen has granite countertops, pantry and breakfast area which overlooks into the family room. Spacious family room with woodstove. Your den/office can easily be made into a third bedroom (just needs a closet). Wood floors, new roof, painted interior and exterior. Beautifully landscaped lot with flowering trees, shrubs and plants. Some of the trees include cherry, plum and fig. Raised garden beds are made and ready to plant. Enjoy the summer from the front porch, rear patio and fully fenced yard. Concrete building has separate electrical panel and 100 amp service. Tenant's lease is up July 31, 2022. Shed and extra refrigerator belongs to the tenant and does not convey. **Seller is selling property in "as-is" condition. Photos are not current. Showings times: Mon-Fri 8:00 a.m. - 4 p.m., Sundays 10:00 a.m. - 4 p.m. and no Saturday showings**
Location
State WV
County Jefferson
Zoning 101
Rooms
Other Rooms Dining Room, Primary Bedroom, Sitting Room, Bedroom 2, Kitchen, Family Room, Office, Full Bath, Half Bath
Basement Dirt Floor, Unfinished, Connecting Stairway, Combination
Interior
Interior Features Attic, Ceiling Fan(s), Family Room Off Kitchen, Formal/Separate Dining Room, Kitchen - Eat-In, Pantry, Window Treatments, Wood Floors
Hot Water Electric
Heating Hot Water, Wood Burn Stove
Cooling Ceiling Fan(s), Window Unit(s)
Flooring Solid Hardwood, Luxury Vinyl Plank, Ceramic Tile
Equipment Washer, Dryer, Dishwasher, Exhaust Fan, Refrigerator, Stove
Appliance Washer, Dryer, Dishwasher, Exhaust Fan, Refrigerator, Stove
Heat Source Oil
Laundry Main Floor
Exterior
Exterior Feature Porch(es), Patio(s)
Fence Fully, Chain Link
Utilities Available Sewer Available, Water Available, Electric Available
Water Access N
Roof Type Architectural Shingle
Accessibility None
Porch Porch(es), Patio(s)
Garage N
Building
Lot Description Landscaping
Story 3
Foundation Stone
Sewer Public Sewer
Water Public
Architectural Style Colonial
Level or Stories 3
Additional Building Above Grade, Below Grade
Structure Type Dry Wall,Plaster Walls
New Construction N
Schools
Elementary Schools Ranson
Middle Schools Charles Town
High Schools Washington
School District Jefferson County Schools
Others
Senior Community No
Tax ID 08 4011300000000
Ownership Fee Simple
SqFt Source Assessor
Acceptable Financing Cash, FHA, USDA, VA, Conventional
Listing Terms Cash, FHA, USDA, VA, Conventional
Financing Cash,FHA,USDA,VA,Conventional
Special Listing Condition Standard
Read Less

Bought with Deana L Thorsell • ERA Liberty Realty



