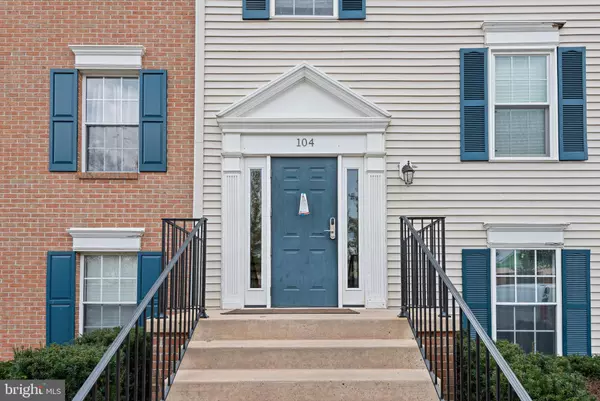For more information regarding the value of a property, please contact us for a free consultation.
104 FORT EVANS RD SE #E Leesburg, VA 20175
Want to know what your home might be worth? Contact us for a FREE valuation!

Our team is ready to help you sell your home for the highest possible price ASAP
Key Details
Sold Price $325,000
Property Type Condo
Sub Type Condo/Co-op
Listing Status Sold
Purchase Type For Sale
Square Footage 1,064 sqft
Price per Sqft $305
Subdivision Fox Chapel At Tudor Knolls
MLS Listing ID VALO2043554
Sold Date 03/10/23
Style Colonial
Bedrooms 3
Full Baths 2
Condo Fees $342/mo
HOA Y/N N
Abv Grd Liv Area 1,064
Originating Board BRIGHT
Year Built 1985
Annual Tax Amount $2,815
Tax Year 2022
Property Description
Welcome Home! As you enter, take time to enjoy the large, tiled foyer with stylish molding and fashionable decor. Then prepare to be awed by the size of the huge living room with vaulted ceiling and skylight! Light pours in from the wall of windows that overlook the community pool and trees that line the nearby W&OD trail. Gleaming honey-colored hardwood floors grace the main living area, adjoining bedroom/study and the hallway leading to the other two bedrooms. Relax and enjoy a movie with a cheery fire in the woodburning fireplace - even the television conveys!
When not relaxing, you can be working in the adjoining study, which is also the 3rd bedroom, complete with a spacious closet! It makes a great crafting studio, playroom, or guest space!
The inviting eat-in kitchen has upgraded cabinets and stainless steel Kitchenaid appliances. Additional cabinets for storage and a counter for more workspace were thoughtfully added in the dining space.
Down the hall and past the updated hall bath with roomy shower, the Primary suite has 2 closets and luxurious ensuite bath with combined tub/shower. Another large secondary bedroom is also at this end of the hallway. This delightful, updated home is perfectly located to take advantage of all that the Town of Leesburg has to offer. It's close to shopping and dining venues and is a short drive to the Historic downtown area to enjoy parades, festivals, more dining and shopping and entertainment that will keep you busy all year long. Water service is covered in the monthly condo fees, and both Comcast and Verizon are options for TV and internet service. Located just inside the town limits, nearby Rt 7, Rt 15 and the Dulles Toll Road make commuting a breeze.
Location
State VA
County Loudoun
Zoning LB:B2
Rooms
Other Rooms Living Room, Primary Bedroom, Bedroom 2, Bedroom 3, Kitchen, Foyer, Breakfast Room
Main Level Bedrooms 3
Interior
Interior Features Breakfast Area, Ceiling Fan(s), Combination Kitchen/Dining, Floor Plan - Open, Skylight(s), Walk-in Closet(s), Wood Floors, Window Treatments
Hot Water Electric
Heating Heat Pump(s)
Cooling Central A/C
Flooring Hardwood
Fireplaces Number 1
Fireplaces Type Fireplace - Glass Doors, Mantel(s)
Equipment Built-In Microwave, Dishwasher, Disposal, Dryer - Electric, Energy Efficient Appliances, Stove, Washer, Stainless Steel Appliances, Refrigerator, Icemaker
Fireplace Y
Window Features Replacement,Skylights
Appliance Built-In Microwave, Dishwasher, Disposal, Dryer - Electric, Energy Efficient Appliances, Stove, Washer, Stainless Steel Appliances, Refrigerator, Icemaker
Heat Source Electric
Laundry Washer In Unit, Dryer In Unit
Exterior
Parking On Site 1
Utilities Available Electric Available, Cable TV
Amenities Available Club House, Pool - Outdoor, Reserved/Assigned Parking
Water Access N
View Trees/Woods
Accessibility None
Garage N
Building
Story 1
Unit Features Garden 1 - 4 Floors
Sewer Public Sewer
Water Public
Architectural Style Colonial
Level or Stories 1
Additional Building Above Grade, Below Grade
Structure Type Vaulted Ceilings,9'+ Ceilings
New Construction N
Schools
Elementary Schools Frederick Douglass
Middle Schools J. L. Simpson
High Schools Loudoun County
School District Loudoun County Public Schools
Others
Pets Allowed Y
HOA Fee Include Snow Removal,Road Maintenance,Lawn Maintenance,Pool(s),Trash,Water
Senior Community No
Tax ID 189464131022
Ownership Condominium
Security Features Main Entrance Lock,Sprinkler System - Indoor
Horse Property N
Special Listing Condition Standard
Pets Allowed No Pet Restrictions
Read Less

Bought with Babita Desai • Century 21 Redwood Realty



