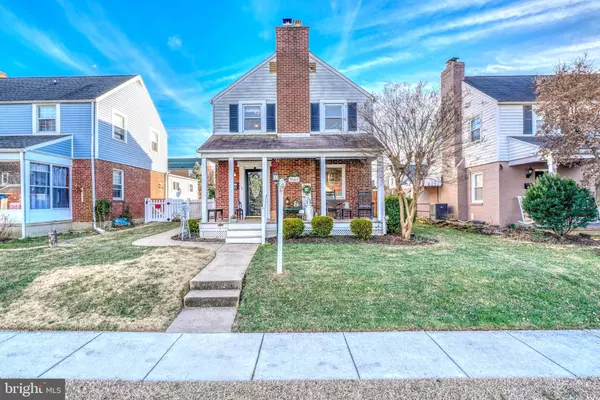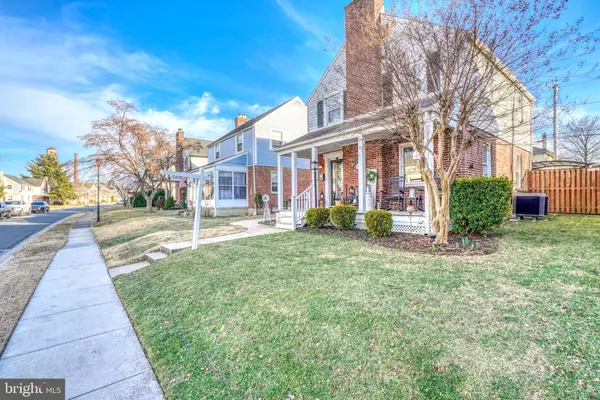For more information regarding the value of a property, please contact us for a free consultation.
35 YORKWAY Dundalk, MD 21222
Want to know what your home might be worth? Contact us for a FREE valuation!

Our team is ready to help you sell your home for the highest possible price ASAP
Key Details
Sold Price $252,000
Property Type Single Family Home
Sub Type Detached
Listing Status Sold
Purchase Type For Sale
Square Footage 1,179 sqft
Price per Sqft $213
Subdivision Dundalk
MLS Listing ID MDBC2059352
Sold Date 03/10/23
Style Traditional
Bedrooms 3
Full Baths 1
Half Baths 1
HOA Y/N N
Abv Grd Liv Area 1,144
Originating Board BRIGHT
Year Built 1941
Annual Tax Amount $3,090
Tax Year 2022
Lot Size 3,700 Sqft
Acres 0.08
Property Description
*** MOVE RIGHT IN !! *** to this BEAUTIFUL 1700+ SQ FT 3BR/1.5BA HOME w/FIREPLACE, BACKYARD OASIS including 18x18 ENTERTAINING PATIO with COVERED CANOPY, FIRE PIT, 6' PRIVACY FENCE w/GATE INTO PAVED 2-CAR DRIVEWAY AND GARAGE!! Lending itself well to seasonal decoration, the CLASSIC COVERED FRONT PORCH welcomes you into a SPACIOUS 20x12 LIVING ROOM warmed by a STYLISH BRICK FIREPLACE (Pellet-fueled) w/MANTEL, EDISON SCONCES, & the added convenience of a COAT CLOSET. HARDWOOD FLOORING runs throughout the LIVING & DINING AREAS, into a GORGEOUS KITCHEN with STAINLESS APPLIANCES, GRANITE COUNTERS, MOSAIC-TILED BACKSPLASH, & an incredibly GENEROUS AMOUNT OF CABINETS including a FLOOR-TO-CEILING PANTRY & SIDE DOOR with BLINDS-IN-GLASS leading to GARAGE & DRIVEWAY! DINING ROOM offers convenient SLIDING GLASS DOORS leading to a DECORATIVE ENTERTAINING PATIO (18x18) with LARGE DECORATIVE CANOPY, MOSAIC-EDGED FIRE PIT w/COVER (propane-fueled), GRILL AREA, GRASSY AREA, & 6' VENTED WOOD PRIVACY FENCE w/GATE LEADING TO DRIVEWAY & GARAGE! >>> The UPPER LEVEL offers 3 BEDROOMS, THE PRIMARY BDRM including 2 CLOSETS, CHAIR RAIL, & HARDWOOD FLOORING, a 2ND BDRM w/HARDWOODS, a 3RD BDRM w/BEAUTIFUL WAINSCOTING & CHANDELIER, a convenient LINEN CLOSET in the hallway along with PULL-DOWN STAIRS for ATTIC ACCESS, & a FULL SPA STYLE BATH with JETTED TUB & RAIN SHOWER HEAD! >>> The LOWER LEVEL includes A HALF BATH, & has been framed for 3 SEPARATE ROOMS: a 13X12 LAUNDRY ROOM w/ UTILITY SINK, DRYER, & BRAND NEW LG ENERGY STAR WASHER, a 12X12 UTILITY ROOM with space for an extra frig, and a 30x8 ROOM PERFECT for a WORKSPACE, REC ROOM, or EXTRA STORAGE! OUTSIDE, a SIDEWALK RUNS CONVENIENTLY FROM THE 2-CAR DRIVEWAY along the GARAGE to the SIDE ENTRANCE DOOR into the KITCHEN, PERFECT for carrying groceries right inside! THIS HOME is also only one street over from the ANNUAL JULY 4th DUNDALK PARADE ROUTE, so you can enjoy the festivities with only a short walk! *** CONVENIENTLY LOCATED to SEVERAL PARKS (MERRITT PARK, CHESTERWOOD PARK, WAGS DOG PARK, STANSBURY PARK, POND, PIER, & WALKING TRAIL), MARINAS, RESTAURANTS, SHOPPING, & GROCERY, & w/EASY ACCESS TO 95 & 695 (in both directions), THIS HOME IS A WONDERFUL OPPORTUNITY !!! *** DON'T MISS THIS !!! ***
Location
State MD
County Baltimore
Zoning DR 5.5
Rooms
Other Rooms Living Room, Dining Room, Primary Bedroom, Bedroom 2, Bedroom 3, Kitchen, Basement, Laundry, Utility Room, Full Bath
Basement Connecting Stairway, Daylight, Partial, Interior Access, Space For Rooms, Windows
Interior
Interior Features Attic, Carpet, Ceiling Fan(s), Chair Railings, Dining Area, Pantry, Recessed Lighting, Stove - Pellet, Tub Shower, Upgraded Countertops, Wainscotting, Wood Floors
Hot Water Electric
Heating Radiator
Cooling Ceiling Fan(s), Central A/C
Flooring Carpet, Ceramic Tile, Concrete, Hardwood
Fireplaces Number 1
Fireplaces Type Brick, Mantel(s), Other
Equipment Built-In Microwave, Dishwasher, Dryer, ENERGY STAR Clothes Washer, Exhaust Fan, Refrigerator, Icemaker, Oven/Range - Electric, Stainless Steel Appliances, Water Heater
Fireplace Y
Appliance Built-In Microwave, Dishwasher, Dryer, ENERGY STAR Clothes Washer, Exhaust Fan, Refrigerator, Icemaker, Oven/Range - Electric, Stainless Steel Appliances, Water Heater
Heat Source Oil
Laundry Lower Floor
Exterior
Exterior Feature Patio(s), Porch(es)
Parking Features Garage - Rear Entry
Garage Spaces 3.0
Fence Board, Rear, Privacy, Wood
Water Access N
Roof Type Shingle
Accessibility None
Porch Patio(s), Porch(es)
Attached Garage 1
Total Parking Spaces 3
Garage Y
Building
Lot Description Front Yard, Rear Yard, SideYard(s)
Story 3
Foundation Permanent
Sewer Public Sewer
Water Public
Architectural Style Traditional
Level or Stories 3
Additional Building Above Grade, Below Grade
New Construction N
Schools
Elementary Schools Dundalk
Middle Schools Dundalk
High Schools Dundalk
School District Baltimore County Public Schools
Others
Senior Community No
Tax ID 04121212040160
Ownership Fee Simple
SqFt Source Assessor
Special Listing Condition Standard
Read Less

Bought with Frederick A Golding • RE/MAX First Choice



