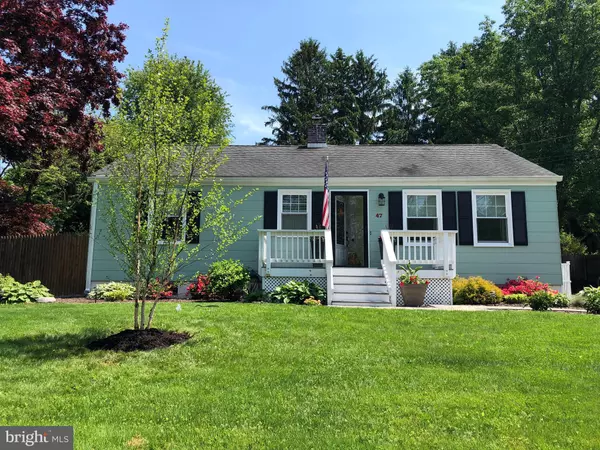For more information regarding the value of a property, please contact us for a free consultation.
47 WILFRED AVE Titusville, NJ 08560
Want to know what your home might be worth? Contact us for a FREE valuation!

Our team is ready to help you sell your home for the highest possible price ASAP
Key Details
Sold Price $360,000
Property Type Single Family Home
Sub Type Detached
Listing Status Sold
Purchase Type For Sale
Square Footage 1,040 sqft
Price per Sqft $346
Subdivision Titusville
MLS Listing ID NJME2025498
Sold Date 03/07/23
Style Ranch/Rambler
Bedrooms 3
Full Baths 1
HOA Y/N N
Abv Grd Liv Area 1,040
Originating Board BRIGHT
Year Built 1956
Annual Tax Amount $8,077
Tax Year 2022
Lot Size 0.260 Acres
Acres 0.26
Lot Dimensions 0.00 x 0.00
Property Description
Welcome home to this perfectly maintained 3 bedroom 1 bath Cape Cod home in the Washington Crossing neighborhood of Titusville. Backyard is set up for entertaining throughout the seasons, featuring gazebo, patio, firepit and BBQ area. Completely fenced in yard with direct access from the driveway and a kitchen door with screen that has built in doggie access for your furry friends! Gleaming hardwood floors and freshly painted, this one level living is ready for you to call home! New septic system installed in 2020. Outdoor activities are within walking distance to Historic Washington Crossing Park and the Delaware River. Easy access to Rt. 29/195/295, and close to Trenton & Hamilton Train stations & The Mercer Airport making this home all about location, location, location!
This incredible home features a whole house generac generator so your ductless mini split will maintain a comfortable temperature no matter the weather, as well as keeping all of your appliances and lights on!
Location
State NJ
County Mercer
Area Hopewell Twp (21106)
Zoning R50
Rooms
Other Rooms Bedroom 2, Bedroom 3, Kitchen, Family Room, Bathroom 1
Basement Full, Heated, Sump Pump, Interior Access, Poured Concrete, Other
Main Level Bedrooms 3
Interior
Interior Features Attic/House Fan, Entry Level Bedroom, Family Room Off Kitchen, Floor Plan - Traditional, Tub Shower, Wine Storage, Wood Floors
Hot Water Electric
Heating Baseboard - Hot Water
Cooling Ductless/Mini-Split
Flooring Hardwood
Equipment Dishwasher, Dryer - Electric, Microwave, Oven/Range - Electric, Refrigerator, Stainless Steel Appliances, Washer - Front Loading
Fireplace N
Window Features Double Hung
Appliance Dishwasher, Dryer - Electric, Microwave, Oven/Range - Electric, Refrigerator, Stainless Steel Appliances, Washer - Front Loading
Heat Source Electric, Oil
Laundry Basement
Exterior
Exterior Feature Deck(s), Patio(s)
Fence Fully, Privacy, Wood
Utilities Available Above Ground, Cable TV
Water Access N
Accessibility None
Porch Deck(s), Patio(s)
Garage N
Building
Lot Description No Thru Street, Rear Yard
Story 1
Foundation Block
Sewer Approved System, On Site Septic, Private Septic Tank, Septic Permit Issued
Water Private, Well
Architectural Style Ranch/Rambler
Level or Stories 1
Additional Building Above Grade, Below Grade
New Construction N
Schools
Middle Schools Timberlane M.S.
High Schools Central
School District Hopewell Valley Regional Schools
Others
Senior Community No
Tax ID 06-00116-00029 01
Ownership Fee Simple
SqFt Source Assessor
Special Listing Condition Standard
Read Less

Bought with Non Member • Non Subscribing Office



