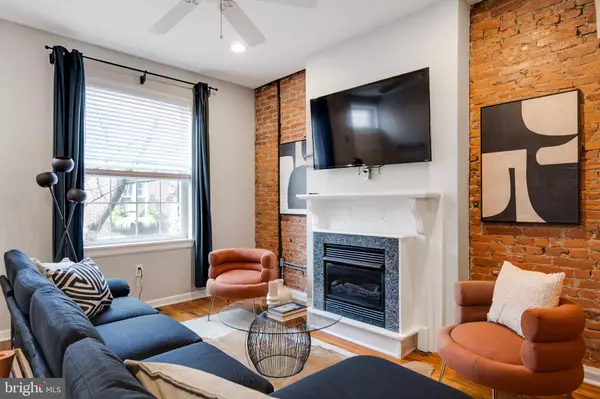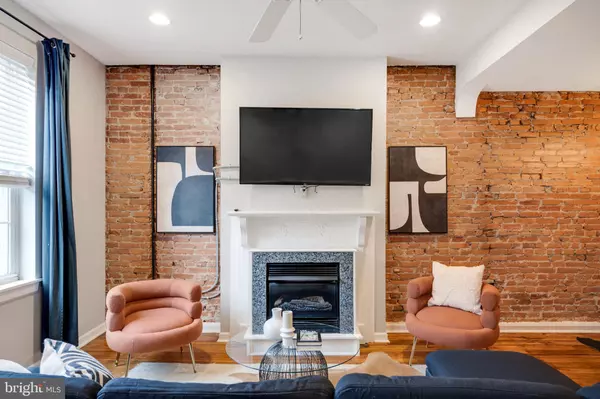For more information regarding the value of a property, please contact us for a free consultation.
817 N TAYLOR ST Philadelphia, PA 19130
Want to know what your home might be worth? Contact us for a FREE valuation!

Our team is ready to help you sell your home for the highest possible price ASAP
Key Details
Sold Price $450,000
Property Type Townhouse
Sub Type Interior Row/Townhouse
Listing Status Sold
Purchase Type For Sale
Square Footage 1,028 sqft
Price per Sqft $437
Subdivision Fairmount
MLS Listing ID PAPH2193160
Sold Date 03/03/23
Style Straight Thru
Bedrooms 2
Full Baths 1
Half Baths 1
HOA Y/N N
Abv Grd Liv Area 1,028
Originating Board BRIGHT
Year Built 1920
Annual Tax Amount $5,471
Tax Year 2022
Lot Size 735 Sqft
Acres 0.02
Lot Dimensions 15.00 x 49.00
Property Description
Nestled in the leafy Art Museum section of the city at the edge of Fairmount Park on a quiet, tree-lined street sits 817 N Taylor Street, oozing with character and charm. Easily spotted by a hand-painted cat on the front of the house, a beautiful brick facade and delightfully painted shutters, this home understands the curb appeal assignment. Wide rooms and high ceilings with recessed lighting greet you as you step inside. The living room boasts restored random-width pine hardwood floors, a gas fireplace, an exposed brick wall, and Edison bulb pendants, creating an industrial vibe, while keeping a cozy and warm living space. Plenty of room for that eight-person dinner party you've been dreaming of since 2020 and a sunny powder room with vintage black and white tile round out the living area. The kitchen is the heart of every home and this kitchen does not disappoint with sleek European-style cabinets, a classic white subway tile backsplash, stainless steel appliances and plenty of butcher block counter space for food preparation. A door from the kitchen invites the outside in and leads to a sunny deck, perfect for spring days entertaining and nights grilling and dining al fresco. Upstairs you'll find two sunny bedrooms, both with built-in custom shelving and walk-in closets. The newly-renovated spa-like bath features a glass-enclosed tub with subway tile surround and large marble hexagon tile flooring. The basement is clean and unfinished with laundry, a French drain and sump and the home is partially powered by solar to please the pocketbook. Aptly named one of "Philly's Hottest Neighborhoods" by Philadelphia Magazine, Fairmount is one of Philly's favorite neighborhoods. For the art lover and history buff, you are just blocks from the Ben Franklin Parkway, based upon the famous Champs-Elysees in Paris, where you'll find the Philadelphia Museum of Art, the Academy of Natural Sciences, The Rodin, The Barnes and the Franklin Institute. For the foodie, walk to delightful bistros, gourmet food shops, friendly cafes, fine restaurants, and local bars along Fairmount Avenue. Runners and bikers will love the proximity to Kelly Drive, Boathouse Row, Lemon Hill and the banks of the Schuylkill River. The neighborhood comes alive in the summer as it is home to Philadelphia's largest outdoor events, parades, concerts and races. Achieve the perfect balance between a quiet, friendly block and the vibrancy of city living in one of the most architecturally rich and tree-filled, lush neighborhoods.
Location
State PA
County Philadelphia
Area 19130 (19130)
Zoning RSA5
Rooms
Basement Full
Interior
Hot Water Natural Gas
Heating Forced Air, Solar - Active
Cooling Central A/C
Fireplaces Number 1
Fireplaces Type Gas/Propane
Fireplace Y
Heat Source Natural Gas
Exterior
Water Access N
Accessibility None
Garage N
Building
Story 2
Foundation Block
Sewer Public Sewer
Water Public
Architectural Style Straight Thru
Level or Stories 2
Additional Building Above Grade, Below Grade
New Construction N
Schools
School District The School District Of Philadelphia
Others
Senior Community No
Tax ID 151234200
Ownership Fee Simple
SqFt Source Assessor
Special Listing Condition Standard
Read Less

Bought with Cherise Wynne • Compass RE



