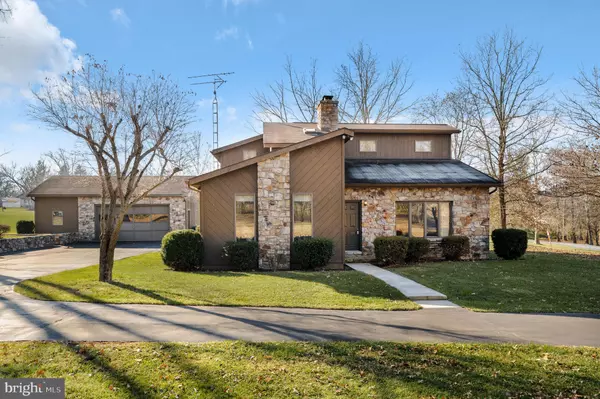For more information regarding the value of a property, please contact us for a free consultation.
1250 MISH RD Bunker Hill, WV 25413
Want to know what your home might be worth? Contact us for a FREE valuation!

Our team is ready to help you sell your home for the highest possible price ASAP
Key Details
Sold Price $430,000
Property Type Single Family Home
Sub Type Detached
Listing Status Sold
Purchase Type For Sale
Square Footage 2,010 sqft
Price per Sqft $213
Subdivision None Available
MLS Listing ID WVBE2014716
Sold Date 03/03/23
Style Contemporary
Bedrooms 3
Full Baths 2
HOA Y/N N
Abv Grd Liv Area 2,010
Originating Board BRIGHT
Year Built 1986
Annual Tax Amount $1,808
Tax Year 2022
Lot Size 3.420 Acres
Acres 3.42
Property Description
*********MOTIVATED SELLERS OFFERING BUYERS $5000.00 TO BE USED HOWEVER THEY CHOOSE WITH AN ACCEPTABLE OFFER PAID AT CLOSING (RATE BUY-DOWN, CLOSING COST CREDIT, OR HOME IMPROVEMENTS) *********
LOCATION, LOCATION, LOCATION, and welcome to 1250 Mish Rd. which may just be the home you've been waiting for. This one owner home has been well maintained and shows pride of ownership. Home features 3 bedrooms and 2 baths plus a den that could be used as a potential 4th bedroom. Living room has a large stone fireplace , formal dining room and a eat in kitchen with ample cabinets and pantry. Basement is 930 sq. ft. with wood stove and there is a stand up shower in laundry room. Back deck off of dining room is 270 sq. ft. 2 car oversized garage is 837 sq. ft. with heat, air, water and quarter bath. Even though the tax information states location as Inwood home is in Bunker Hill and the area is serviced by Frontier fiber optic high speed internet.
Location
State WV
County Berkeley
Zoning 101
Rooms
Other Rooms Living Room, Dining Room, Bedroom 2, Bedroom 3, Kitchen, Den, Basement, Bedroom 1, Laundry, Mud Room, Bathroom 1, Bathroom 2
Basement Connecting Stairway, Full, Heated, Outside Entrance, Side Entrance, Unfinished, Walkout Stairs
Main Level Bedrooms 1
Interior
Interior Features Central Vacuum, Ceiling Fan(s), Carpet, Entry Level Bedroom, Formal/Separate Dining Room, Intercom, Kitchen - Eat-In, Kitchen - Table Space, Pantry, Recessed Lighting, Skylight(s), Walk-in Closet(s), Stove - Wood
Hot Water Electric
Heating Heat Pump(s), Baseboard - Electric, Wood Burn Stove
Cooling Central A/C
Fireplaces Number 1
Fireplaces Type Stone
Equipment Dishwasher, Dryer - Electric, Exhaust Fan, Microwave, Oven/Range - Electric, Range Hood, Refrigerator, Washer, Water Conditioner - Owned, Water Heater
Fireplace Y
Window Features Skylights
Appliance Dishwasher, Dryer - Electric, Exhaust Fan, Microwave, Oven/Range - Electric, Range Hood, Refrigerator, Washer, Water Conditioner - Owned, Water Heater
Heat Source Electric, Central, Wood
Laundry Basement
Exterior
Exterior Feature Deck(s)
Parking Features Garage - Front Entry, Garage Door Opener, Oversized
Garage Spaces 2.0
Water Access N
Accessibility None
Porch Deck(s)
Total Parking Spaces 2
Garage Y
Building
Story 3
Foundation Block
Sewer On Site Septic
Water Well, Cistern
Architectural Style Contemporary
Level or Stories 3
Additional Building Above Grade, Below Grade
New Construction N
Schools
School District Berkeley County Schools
Others
Senior Community No
Tax ID 07 9G000100000000
Ownership Fee Simple
SqFt Source Assessor
Special Listing Condition Standard
Read Less

Bought with Robert J Krop • Keller Williams Realty Centre



